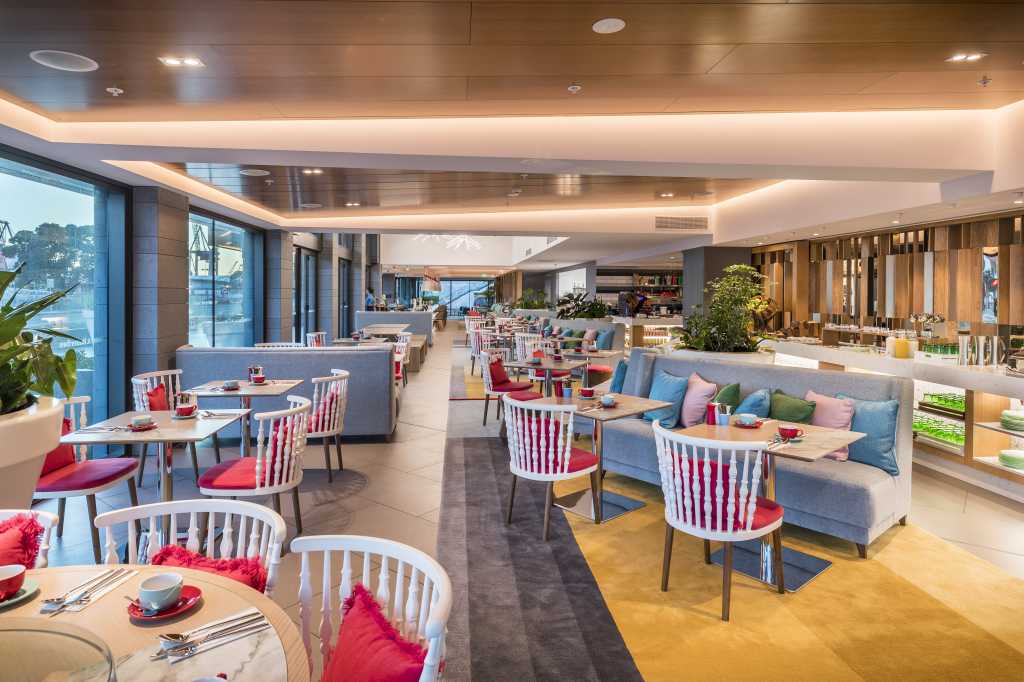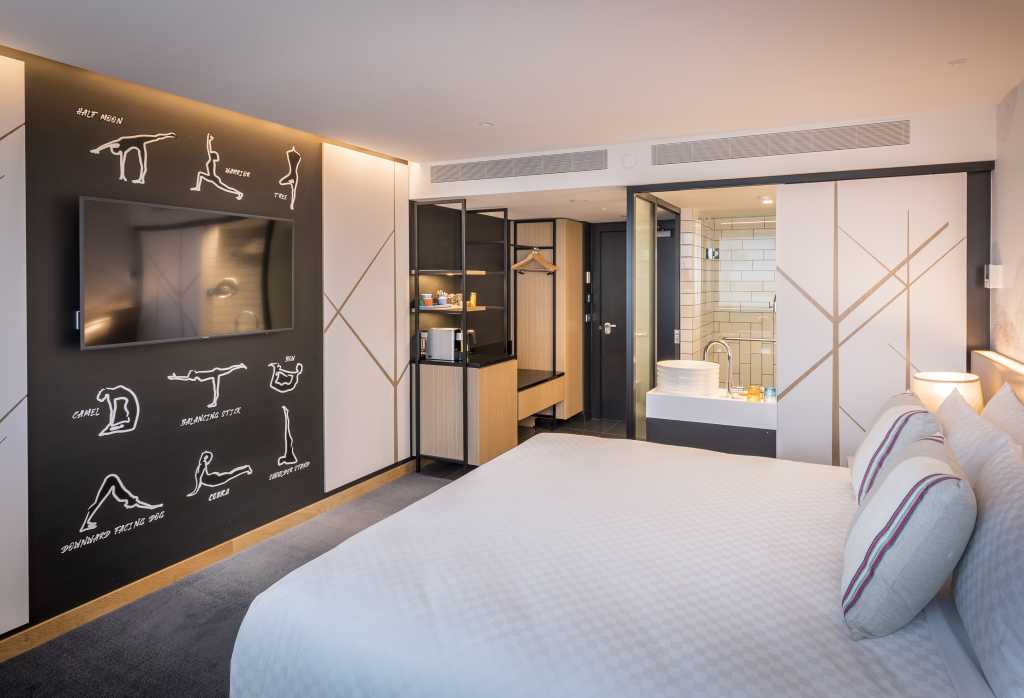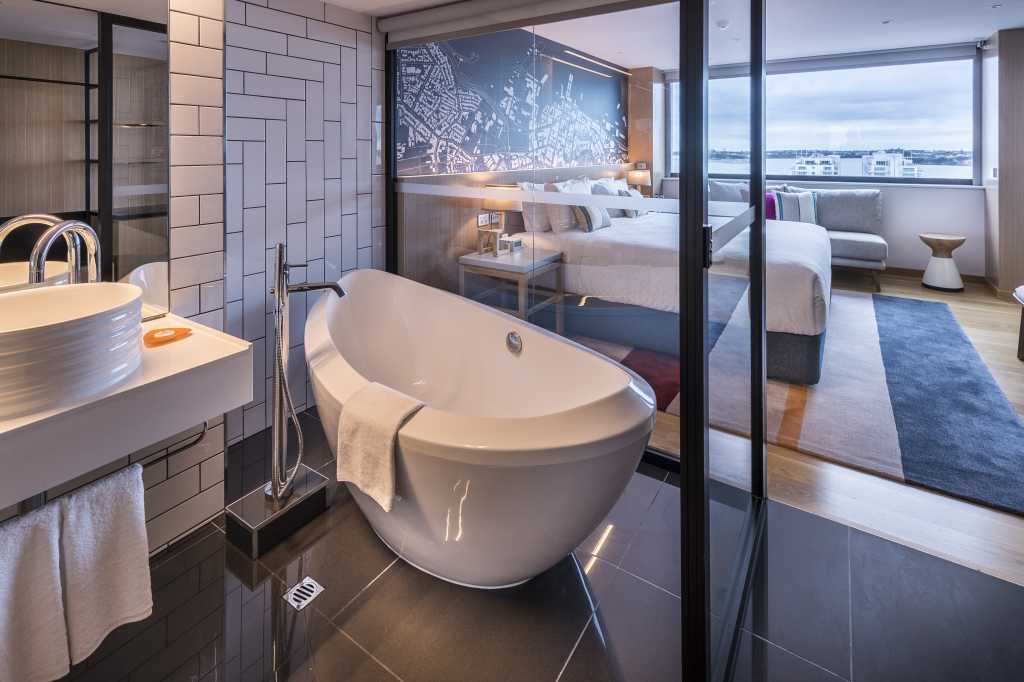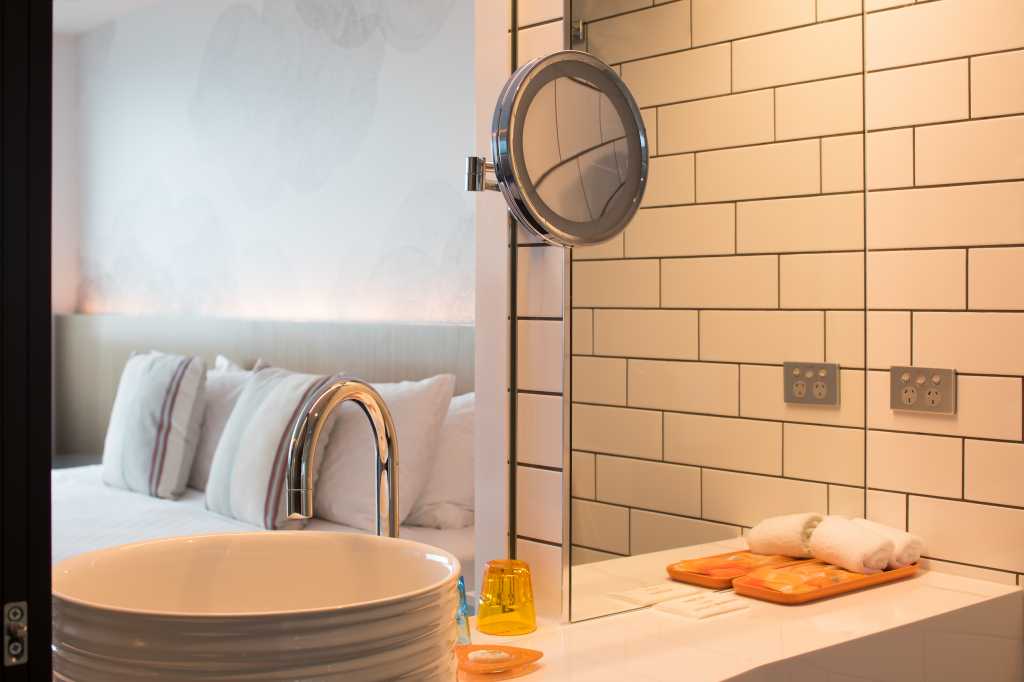ニュージーランド北東部のオークランドで、1970年代に建てられたホテルをヒップな空間へと再生させるプロジェクト。ホテルはリニューアルに伴いブランドが変更され、2016年のシンガポール店に続く、2軒目の「M Social」となった。ミレニアル世代や更に新しい世代の旅行者をターゲットに、若々しく、活気に溢れ、社会とつながることのできる場づくりを目指している。オーナーはロンドンに本社を置くミレニアム&コプトーン・ホテルズで、同社の親会社であるホンリョン・グループ(シンガポール)のKwek leng beng氏が掲げる「地元客と旅行者の双方に、休息と遊びを提供する」というビジョンを実現することに注力した。インテリアでは、主にオーク材や再生材などを用い、家具や照明は地元企業と協力して特注。ファン、ユーモア、アート、そしてカルチャーを重要な要素として盛り込み、「Kiwiana(キウィアナ:ニュージーランドらしさの象徴)」を表現したホテルとなった。(Aedas Interiors)
「M Social Auckland」
所在地:196-200 Quay Street, Auckland, New Zealand
オープン:2017年
設計:Aedas Interiors Greg Farrell
面積:10,250㎡
客室数:198室
Photo:Emma Smales
Kiwiana cool – Aedas Interiors transforms a 70s hotel into a hip hotspot for the second edition of M Social in Auckland, New Zealand.
At the heart of the downtown waterfront, Millennium & Copthorne Hotels (M&C) decided that it would be the perfect venue for its second M Social, a four star lifestyle brand first launched in 2016 in Singapore. Hong Kong based Aedas Interiors developed its new brand aesthetic to reflect vibrant, young, socially engaging spaces aimed at targeted millennial and contemporary traveller markets.
Collaborating closely with the Chairman of M&C and Executive Chairman of M&C’s parent company Hong Leong Group, Mr Kwek Leng Beng, Aedas Interiors strived to realise his vision of a standout lifestyle concept that embraces technology and allows people to socialise and interact with one another. “I envisioned M Social as a trendsetting venue that offers travellers and locals a place to both rest and play,” said Mr Kwek.
Aedas Interiors developed a concept to showcase a distinctly down under sense of place dubbed kiwiana. Greg Farrell, Executive Director with Aedas Interiors said “We tried to weave a sense of fun, humour, art and culture—all key aspects of kiwiana—into M Social’s interior design. Creating sense of place along with social and community based spaces were key focuses for our team at Aedas Interiors. Here, we injected social spaces that connect the community with a dynamic new look for a 70s building that at the same time continued to develop M Social’s aspirations and brand DNA.”
Materials were carefully selected to reinforce Aedas Interiors’ design concepts. Natural oak was used throughout as flooring, wall cladding and in custom furnishings. Wherever possible, reclaimed hardwood was utilised; this can be seen in the pendant swing lighting in the lobby. Aedas Interiors’ custom furnishings and lighting were realised by local furniture maker Furnwerks. Textiles were sourced locally through New Zealand weaver Maxwell Rodgers along with Elitis, Clarke & Clarke and Brentano, with an emphasis on fabrics that can be used both inside and outdoors.
All of the property’s signage was custom designed by Aedas Graphics. A popular board game in New Zealand, oversized Scrabble tiles were used on columns as directional signage. The kiwiana concept continued in signage through the use of number eight fencing wire, another icon of New Zealand rural life. (Aedas Interiors)
【M Social Auckland】
Location:196-200 Quay Street, Auckland, New Zealand
Open:2017
Designer:Aedas Interiors Greg Farrell
Floor area:10,250㎡
Capacity:198 rooms
Photo:Emma Smales
这个计划是再生70年代建于新西兰东北部奥克兰的宾馆,改到时髦空间的改装。同时他们改变了自己酒店品牌,这是接着新加坡第二家“M Social”。对象是千禧一代等新世代,我们要打造不仅朝气蓬勃也能衔接社会的空间。业主是把总公司设于伦敦的Millennium & Copthorne Hotels plc,他们注重实现母公司丰隆集团(新加坡)的领导 Kwek Leng Beng提出来的“本地人及游客,我们都提供休息和娱乐”。
室内装饰采用了橡木、再生木,和当地企业协作订做家具、照明器,以乐趣、幽默、美术、文化为重要的因素设计了。总之,这个项目明显地表现“Kiwiana(新西兰风的象征)“。(Aedas Interiors)
【M Social Auckland】
地址:196-200 Quay Street, Auckland,新西兰
开业:2017年
室内设计:Aedas Interior Greg Farrell
面积:10250平米
客房数:198
摄影:Emma Smales
https://www.millenniumhotels.com/ja/auckland/m-social-auckland/















