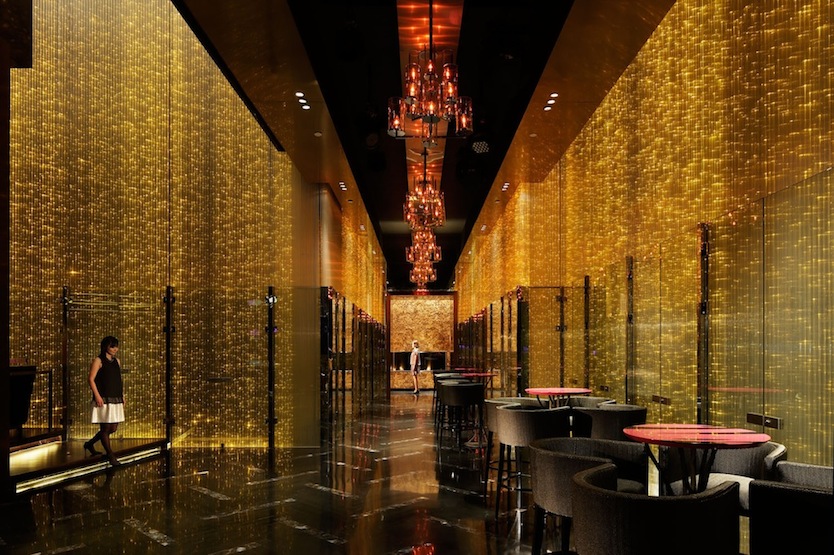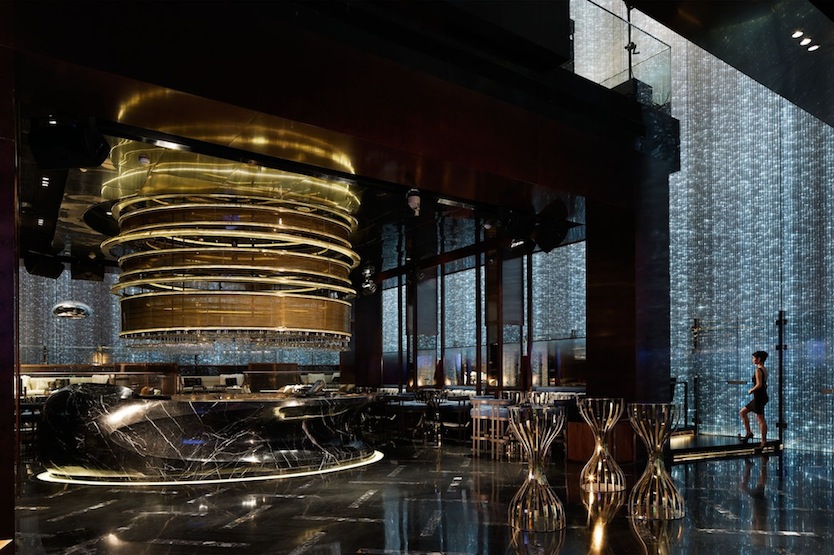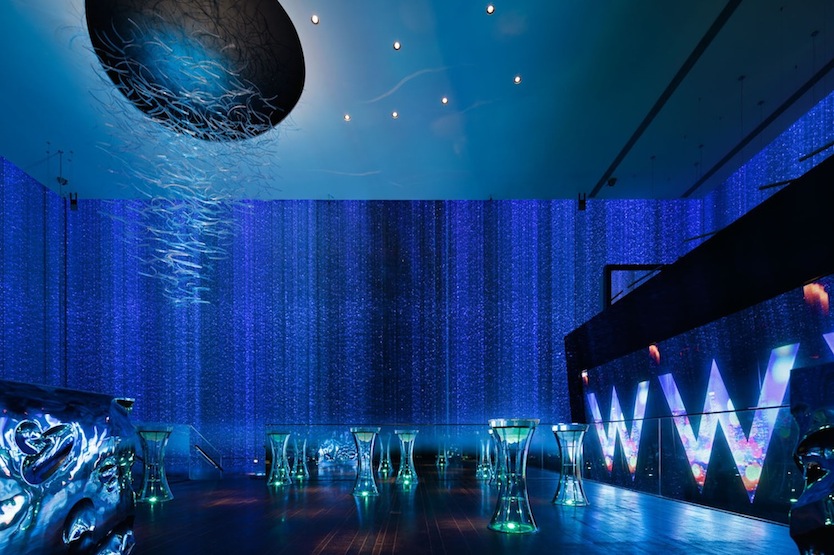


 中国本土初出店となる「W」。我々に求められたのは、「W 広州」のファサードに浮遊する一辺の長さが18mの3面ガラス張りの巨大な立方体を、大人も楽しめるラウンジバーにすることだった。この立方体をデザインするにあたり、二つの手法を用いている。一つ目は、無機質なガラスのカーテンウォールに対し、ファイバー照明を用いた光の膜で包み込むこと。柔らかく有機的な光の膜は、色や点滅の速度が制御され常に変化しながら煌めきゲストを光で包む。同時に、外部に対しては有機的に輝き、存在感のあるランドマークとなって道行く人々を惹きつける。ファイバーという既存の技術をこの規模と手法で用い、また制御することにより、まったく新しい光の表現が生まれた。二つ目は、光に包まれたキューブ内部に、大壁や積層された床によって分割された大小さまざまなスペースを生み出すこと。テイストや規模の異なる“間”は、各年代のゲストや、その日の気分に応じて選べるだけの多様性を備えている。(小坂 竜/A.N.D.、文責BAMBOO)
中国本土初出店となる「W」。我々に求められたのは、「W 広州」のファサードに浮遊する一辺の長さが18mの3面ガラス張りの巨大な立方体を、大人も楽しめるラウンジバーにすることだった。この立方体をデザインするにあたり、二つの手法を用いている。一つ目は、無機質なガラスのカーテンウォールに対し、ファイバー照明を用いた光の膜で包み込むこと。柔らかく有機的な光の膜は、色や点滅の速度が制御され常に変化しながら煌めきゲストを光で包む。同時に、外部に対しては有機的に輝き、存在感のあるランドマークとなって道行く人々を惹きつける。ファイバーという既存の技術をこの規模と手法で用い、また制御することにより、まったく新しい光の表現が生まれた。二つ目は、光に包まれたキューブ内部に、大壁や積層された床によって分割された大小さまざまなスペースを生み出すこと。テイストや規模の異なる“間”は、各年代のゲストや、その日の気分に応じて選べるだけの多様性を備えている。(小坂 竜/A.N.D.、文責BAMBOO)
- 「W Guangzhou FEI(妃)」
- 所在地:26 Xian Cun Road, Pearl River New Town, Tianhe District, Guangzhou, Guangdong, China
- オープン:2013年7月
- 設計:A.N.D. 小坂 竜 齋藤玲子 竹内宏法
- 照明計画:ICE都市環境照明研究所 武石正宣 水谷 純
- ファイバー照明:プロダクツ・ケイ 川勝 忠
- アートワーク:SSD 澤田広俊
- 床面積:935㎡(うち厨房73㎡)
- 客席数:165席(最大収容人数400~500人)
- Photo:ナカサ&パートナーズ
W hotels opened their new hotel, W Guangzhou, in China. This is their first hotel in Chinese mainland. We were requested to design a lounge bar for adults that are floating at the façade of façade of the hotel surrounded three sides with glass, 18 meter on a side. We applied two methods for designing the bar. First, against to inorganic glass wall, we wrapped a space with the film of light of fiber lightings. The light film surrounds guests, giving the soft and organic impression and changing constantly its color and the speed of flickering controlled by a device. Also from the outside, the light has a presence as a landmark and attracts people passing by. We created the totally new way of expressing light by expanding and controlling the existing method of fiber to this scale. Second, we created various types of spaces divided by walls and layers of floors inside the cube. These spaces with different tastes and scales have diversity enough to entertain each generation and be chosen by guests according to their spontaneous feelings. (Ryu Kosaka / A.N.D.)
- 【W Guangzhou FEI】
- Location : 26 Xian Cun Road, Pearl River New Town, Tianhe District, Guangzhou, Guangdong, China
- Designer : A.N.D. Ryu Kosaka Reiko Saito Hironori Takeuchi
- Lighting planning : ICE Illumination Of City Environment Masanobu Takeishi Jun Mizutani
- Fiber litings : PRODUCTS KEI Tadashi Kawakatsu
- Art work : SSD Hirotoshi Sawada
- Floor area : 935㎡ -including kitchen area 73㎡-
- Capacity : 165 seats -400 to 500 people in maximum-
- Photo : Nacasa & Partners
- A.N.D. http://www.and-design.jp/
- Nacasa & Partners http://www.nacasa.co.jp/








