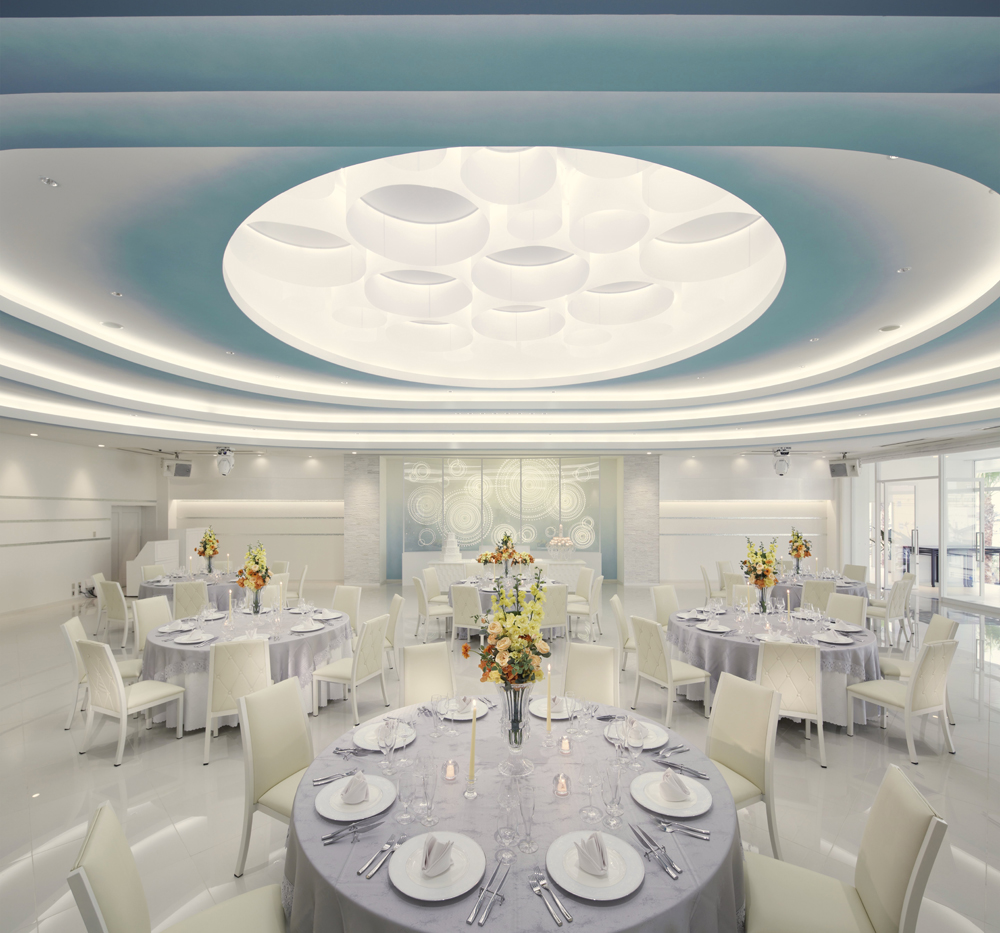
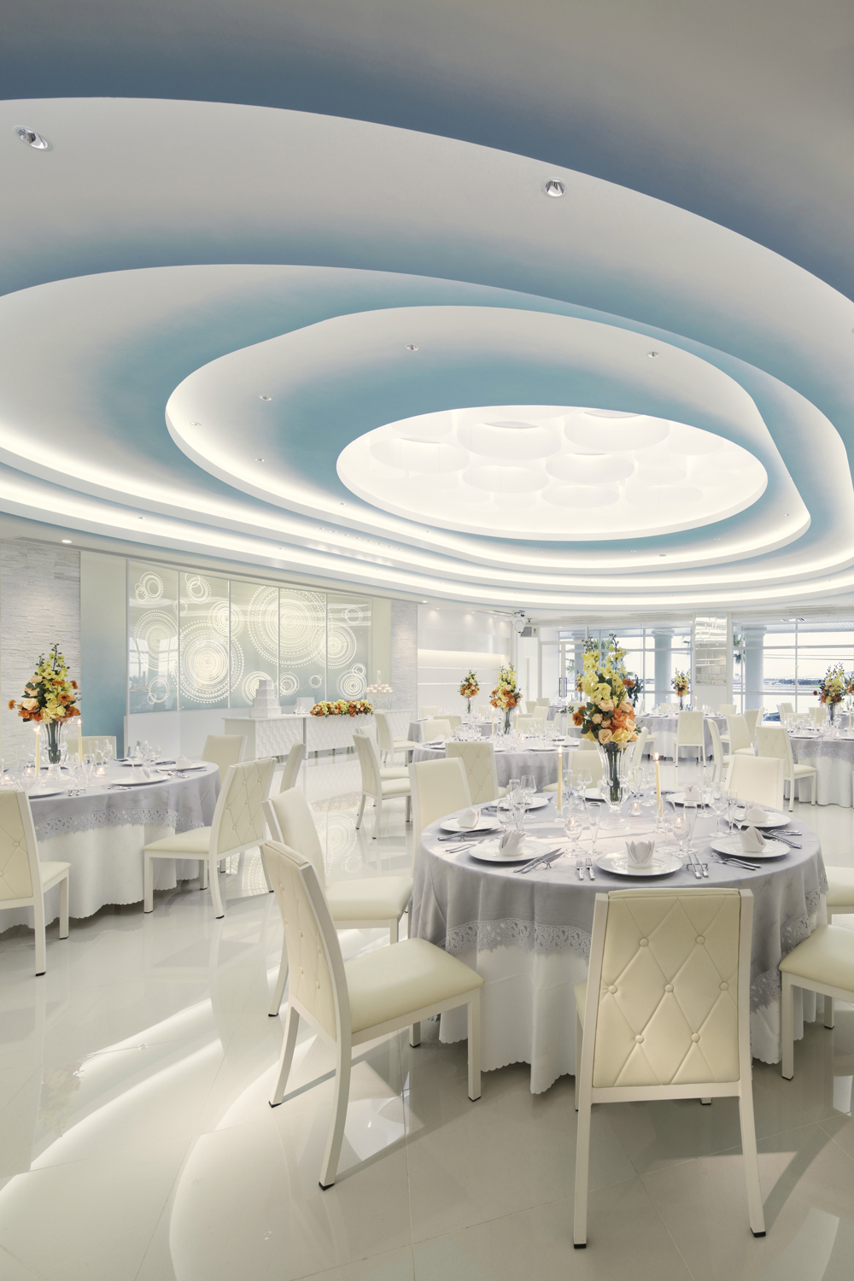
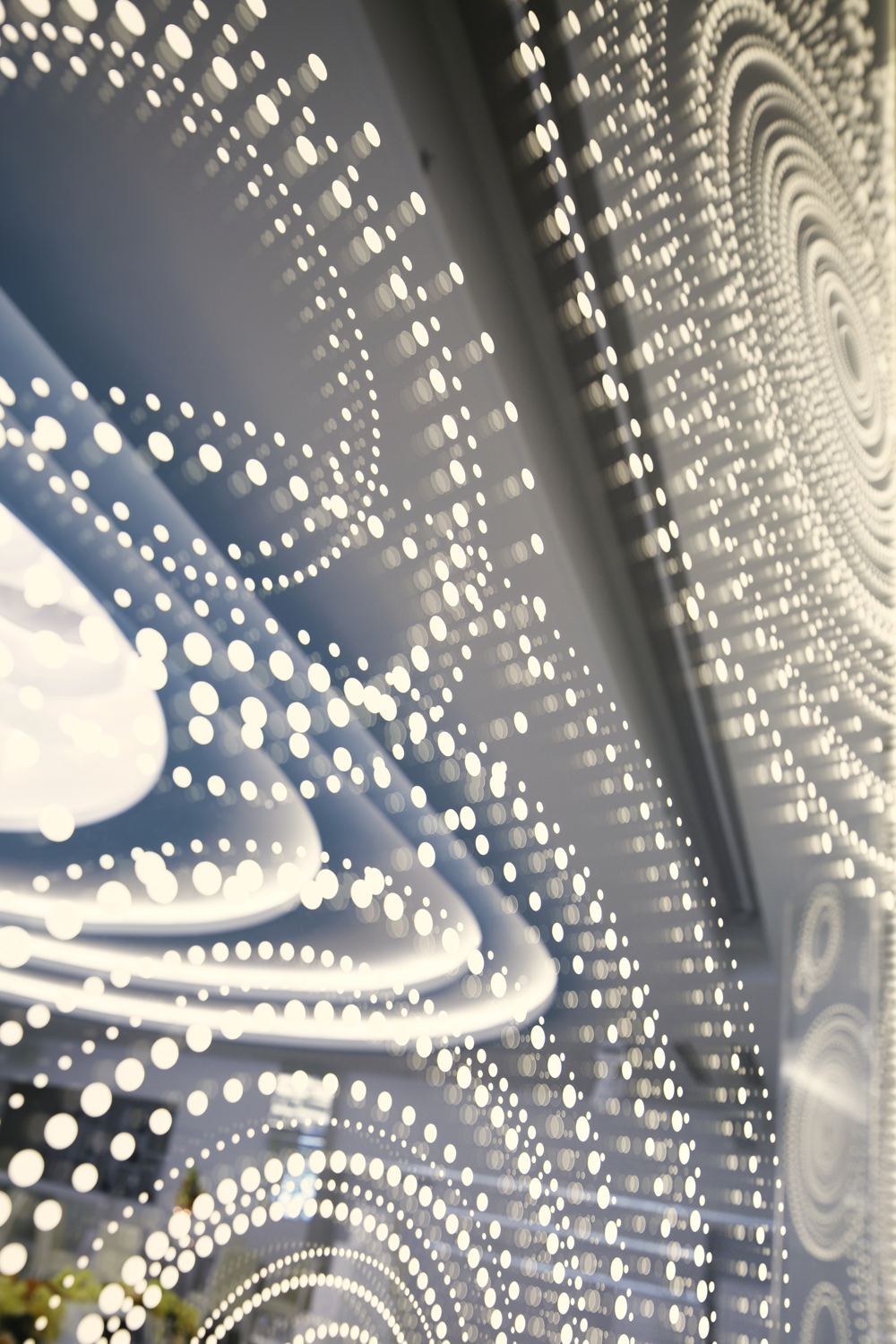
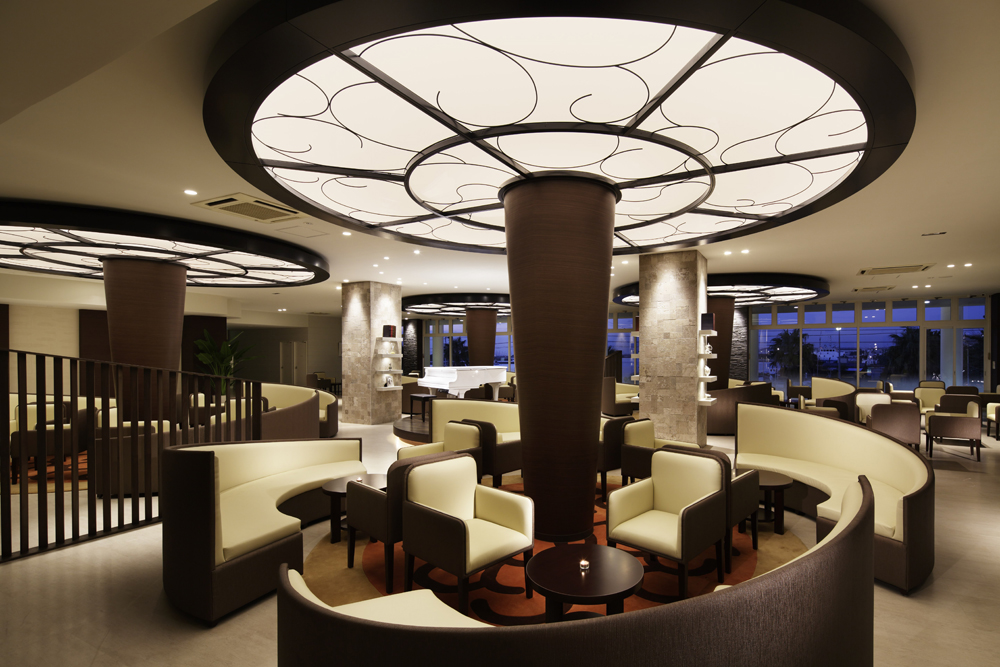
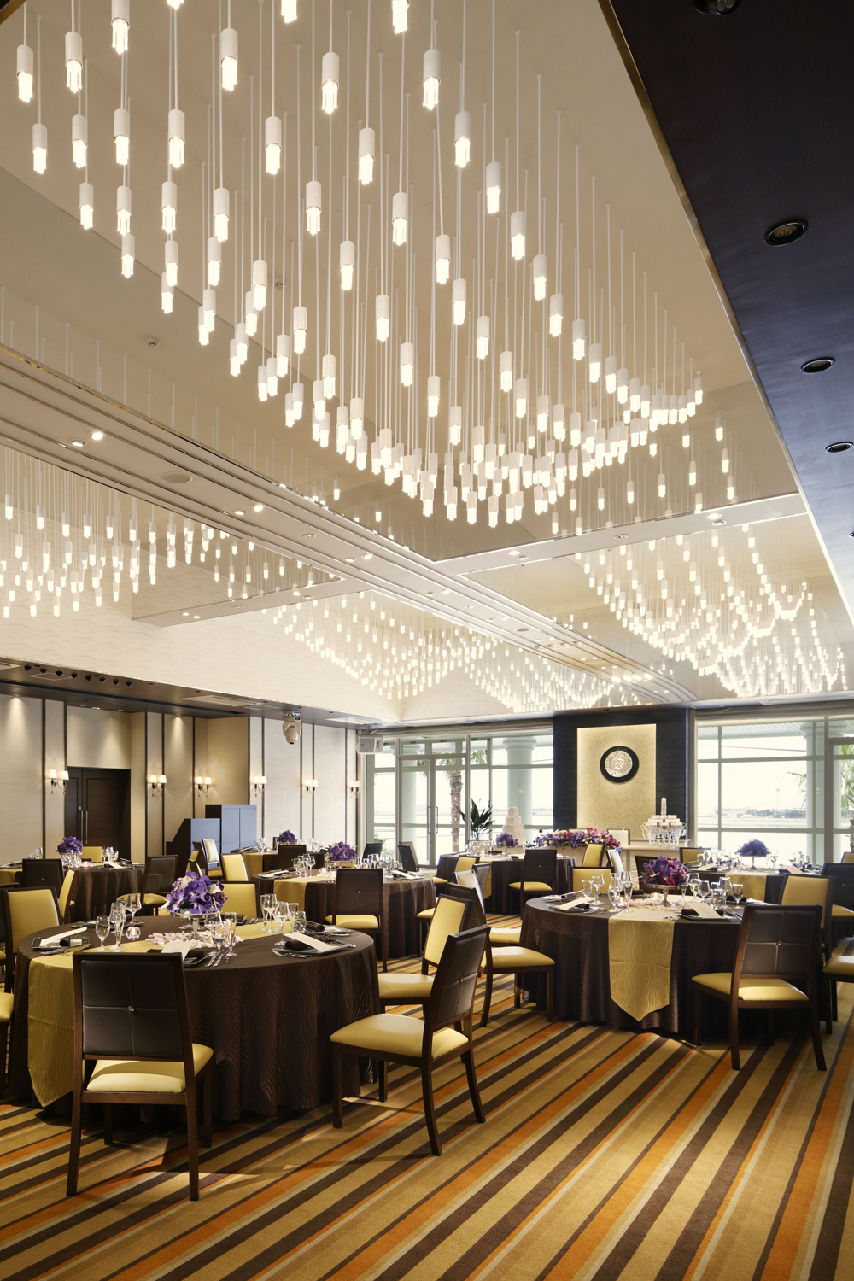
まるで港に係留された大型の豪華客船のように、東京湾を眼前に望む「エルシオン木更津」。その3階に位置するバンケット「リップル」は、目の前に海と空が広がる立地から、さざ波をテーマにした空間とした。
二人の門出を“航海”と捉え、船が動き出す際に水面に静かに広がる波紋を全体で表現した空間である。水が持つ清らかで神聖な世界観を目指した。
もう一つのバンケット「スプラッシュ」は、航海の際の水しぶきをテーマとした空間で、水が跳ねる様子や寄せては返す波のようなイメージをプログラミングされた光の点滅で空間全体に表している。ダイナミックかつアクティブに船が進んでいく様子を表現した。
二つの個性に支えられた「エルシオン木更津」は、水と光のデザインによって融合する。
(笠原英里子)
「エルシオン木更津」
所在地:千葉県木更津市富士見3-1-1
オープン:2013年9月28日
設計:カサハラデザインワーク 笠原英里子
床面積:1F/1010.7㎡ 2F/648.5㎡ 3F/953.9㎡ 外構/422.6㎡
Photo:ナカサ&パートナーズ
“ELYSION KISARAZU”, located toward Tokyo Bay, looks just like a cruise ship tied up at a harbor. The design theme of the banquet “Ripple” on the 3rd floor is a ripple of an ocean. It’s inspired by the location, right front of a sea and sky. We associated the new beginning of a bride and groom with “crossing”. A total space design expresses ripples of a sea which are created when a ship sails. Another banquet “Splash” also has a certain design theme which is a splash of seawater. The space in total expresses splashes and waves with flashing lights controlled by a program. We tried to create a scene of a ship sailing dynamically and actively. “ELYSION KISARAZU”, anchored by 2 characteristics, get fused with water and light designs. (Eriko Kasahara)
【ELYSION KISARAZU】
Location:3-1-1, Fujimi, Kisarazu-shi, Chiba
Open:Sep. 28th, 2013
Designer:KASAHARA DESIGN WORK Eriko Kasahara
Floor area:1F / 1010.7㎡, 2F / 648.5㎡, 3F / 953.9㎡, outdoor facility / 422.6㎡
Photo:Nacasa & Partners
ELYSION KISARAZU
http://elysion-kisarazu.jp
KASAHARA DESIGN WORK
http://www.kasahara-design.com
Nacasa & Partners
http://www.nacasa.co.jp








