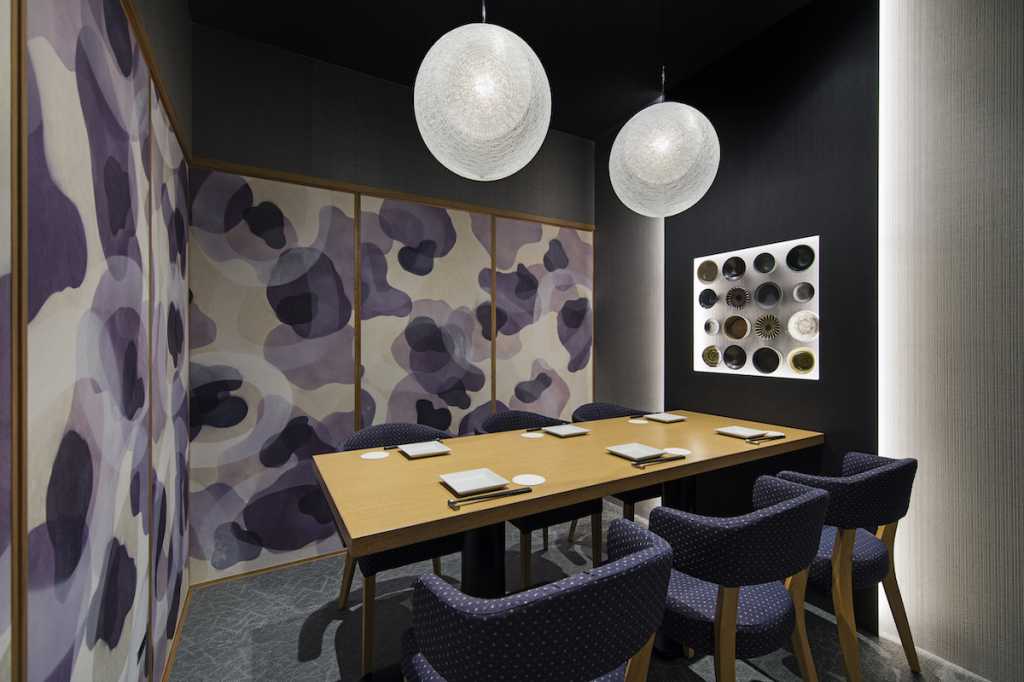


都内を中心に全国20店舗以上で展開される「鮮や一夜」は、旬の魚介を味わうことができる個室ダイニングとして知られる。府中店は、他店舗と比較してよりラグジュアリーな環境づくりが求められたため、素材感と繊細さをうまく共存させることを軸とした。共用部は床、壁、天井をグレーアウトすることで、主役である白木の縦格子が長いエントランスに一直線に浮かび上がり、格子から漏れる光と、連続する行灯の光をたよりに先へ進むと、「鮮や一夜」をイメージした和紙のグラフィック壁が広がっている。ダイニングの構成は大きく4ブロックに分かれており、グラフィック、アートワーク、縦格子、光などを用いて、一貫されたデザインコンセプトの中でもそれぞれ個性のある環境をつくり、ターゲットや用途などフレキシブルな使い分けを可能とした。洗練された個室ダイニングとはどういうものかを考えさせられたプロジェクトであった。(藤本泰士/DESIGN STUDIO CROW)
「鮮や一夜 府中店」
所在地:東京都府中市宮西町1-3-3 Bビル5階
オープン:2016年8月25日
設計:DESIGN STUDIO CROW 藤本泰士
床面積:140㎡
席数:72席
Photo:長谷川健太
“SENYA-ICHIYA” is known as a private room dining restaurant where customers enjoy seasonal seafood dishes. The brand has more than 20 stores across Japan and this newly opened Fuchu store has more luxurious interior environments compared to others. In order to create luxuries, we focused on coexistence of material and delicacy. The common use space: floor, wall, and ceiling are colored in gray so that white wooden lattice on the long straight hallway emerges in the space. Leaking light from the lattice and a series of lanterns guide customers to the deeper inside of the store where a graphic work made of Japanese paper is placed. The dining space consists of 4 blocks: graphic, art work, vertical lattice, and light. These blocks have the united image yet individual characteristics enabling the store to be used in different purposes and by various customers. This project asked us to think about what a sophisticated private room dining is. (Taiji Fujimoto / DESIGN STUDIO CROW)
【SENYA-ICHIYA Fuchu】
Location:B bld.5F, 1-3-3, Miyanishi-cho, Fuchu-shi, Tokyo
Open:Aug. 25th, 2016
Designer:DESIGN STUDIO CROW Taiji Fujimoto
Floor area:140㎡
Capacity:72 seats
Photo:Kenta Hasegawa











