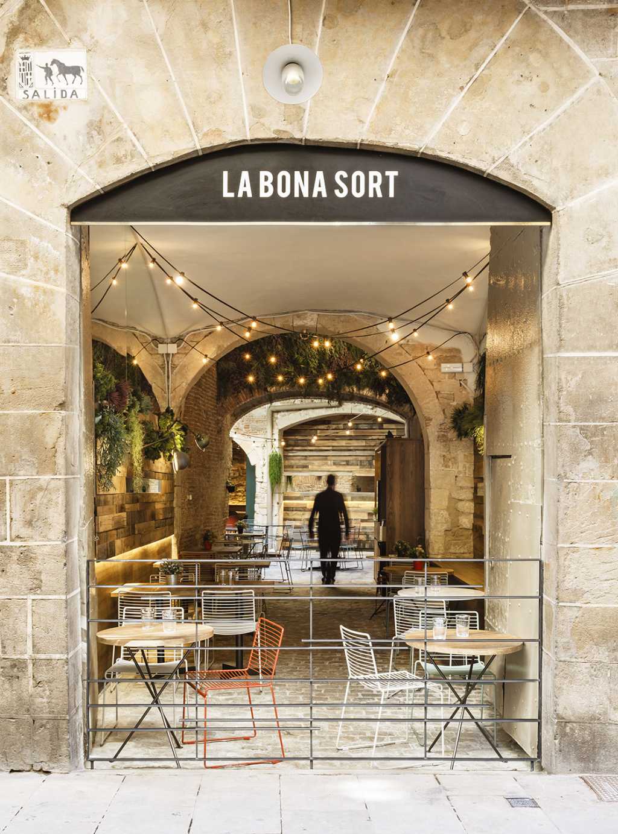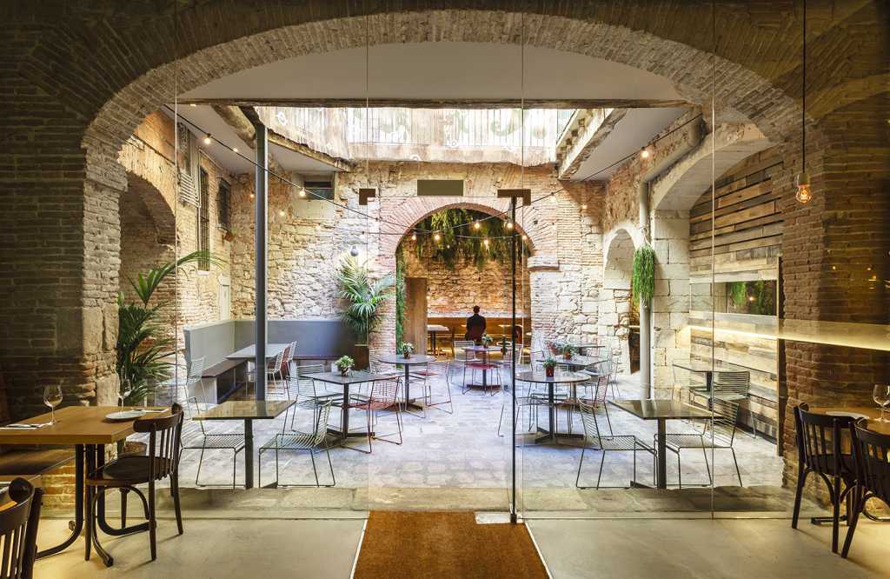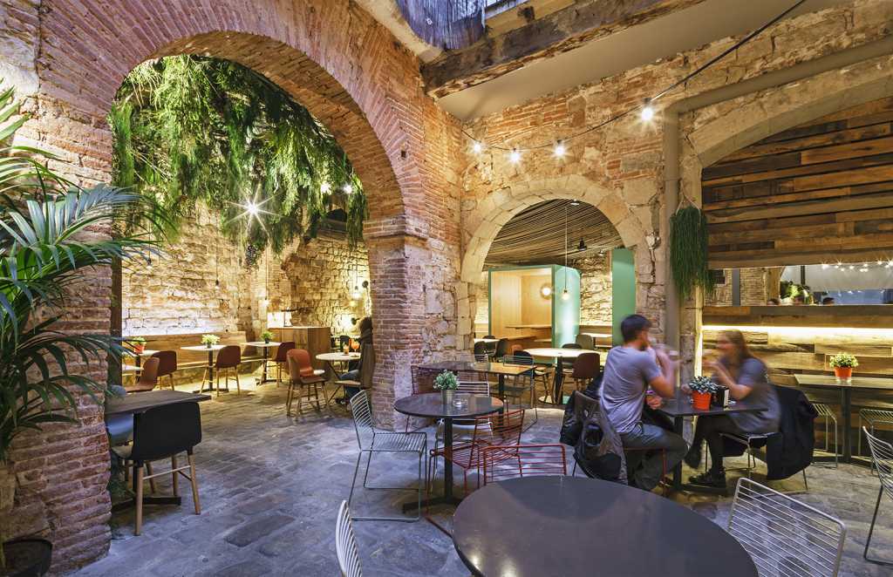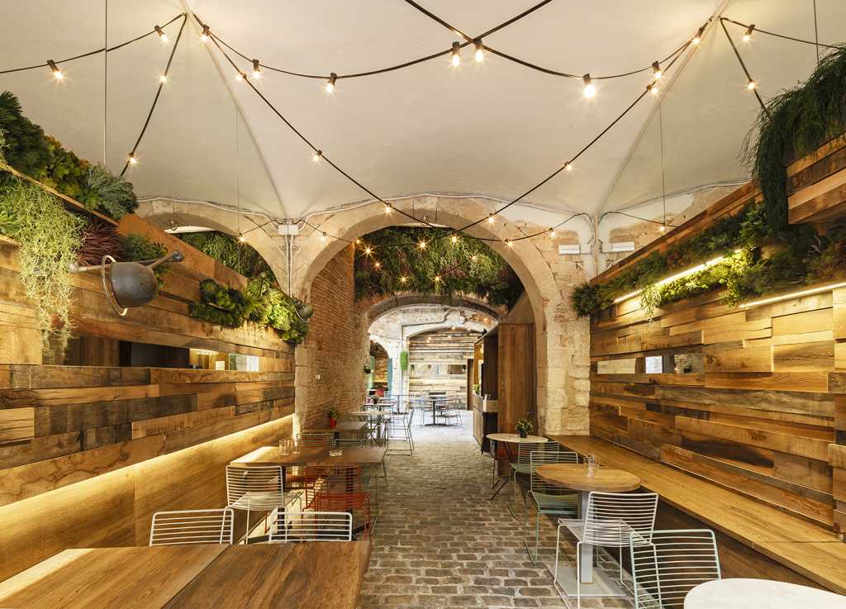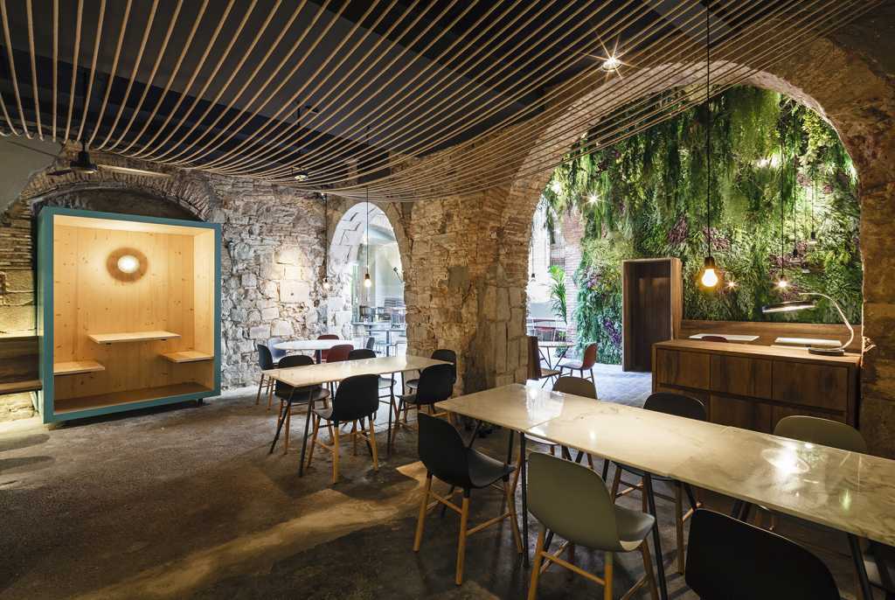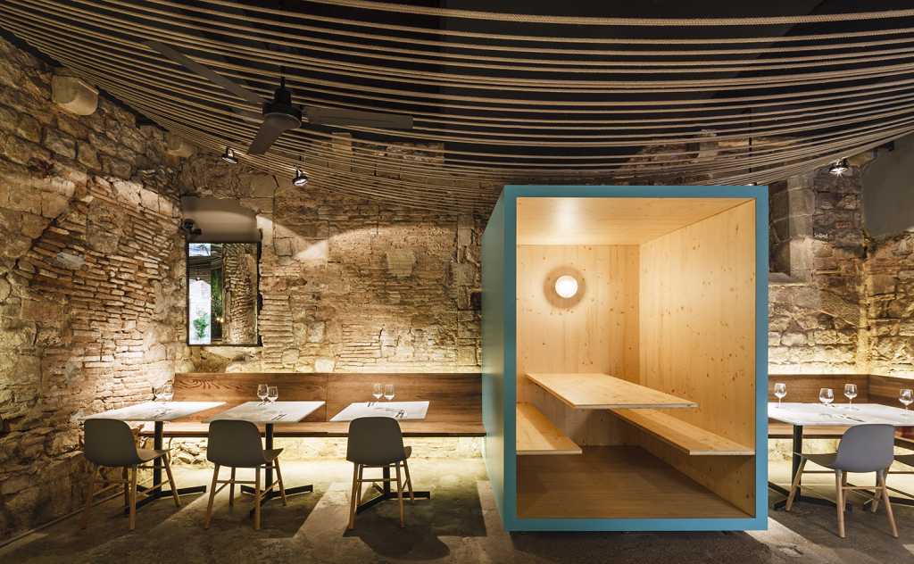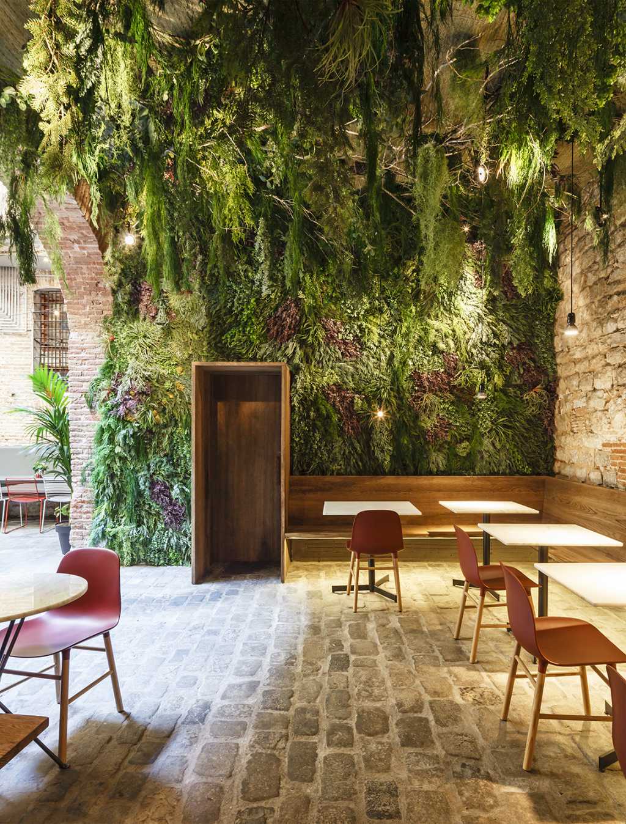タパス系レストラン、La Bona Sort(ラ・ボナソルト。カタルーニャ語で幸運であれ)はバルセロナの旧市街・ボルネ地区のカルデラス通りに面しており、昔ながらの切り石構造でつくられたファサードが特徴。建物は16世紀の面影と、かつて宿やワインカーブとして経営されていた時代の名残りが、中庭、中二階、そして馬小屋として使用されていたアーチ型のアーケード部分などに見ることができる。我々は、この歴史背景がレストランのデザインの方向性を決定づけるものと考え、昨年度はレストラン内部、今年は外部に位置するパティオ(中庭)のリノベーションを実施。コンセプトを「中世から現代へのアクセス」とした。レストラン内部は3つのアーチ型ゲートで、エントランスからカウンター席、2つの客席エリアの計3箇所の空間を区切りながら、全体の統一感を持たせデザインした。素材は元来の石材壁にふさわしいオークの古材を使用し、多くの植物を配した。照明はかつて旅人が実際に経験したであろう空間をイメージし、淡い間接照明としている。レストランの外部パティオは、内部とレンガ造りの巨大なアーチで隔てられ、床材にオリジナルの石材を使用したテラス席へと続く。外部空間も店内と同じオークの古材を使用し植物を配置。照明も淡くやさしい色合いのLED間接照明にし、天井は電球色のボール花飾りのLEDグローブストリングライト、壁にはフランス製アンティークのウォールランプを設置して、古き良き時代の面影を照らし出している。また一部のエリアにモミの木の合板製の2つの大きなボックス席を設置。床部分を10cm浮かせ、まるで宙に浮かんでいるかのように仕上げた。ランプはモダンなウォールランプを、ボックス上部には無数の縄を下げている。石畳の中庭は、クライアントからの要望でポップな色のチェアーを選び、テーブルは大理石と鉄で出来たレトロなデザインを採用している。(JORDI GINABREDA STUDIO)
「LA BONA SORT」
所在地:C/Carders N° 12, 08003 Barcelona, SPAIN
リニューアルオープン:2016年2月
設計:JORDI GINABREDA STUDIO Jordi Ginabreda
床面積:パティオ内/255.54㎡
客席数:パティオ内/120席
Photo:MARCELA GRASSI
“La Bona Sort” tapa’s restaurant is sited in an old manor house documented since the sixteenth century; a large ashlar work frontage that overlooks Carders street, the old road from Barcelona to the Valles county. Because of its privileged location, between Born and Santa Caterina districts, the building soon became a well-known hostel, “el Hostal de la Bona Sort”, departure point for stagecoaches and couriers and accommodation for travelers bustling from and to Barcelona. After that, it was occupied by a bulk wine shop first, and a restaurant then, which has made it to present days run by the third generation of the same family. It preserves the typical Catalan hostel structure: a big courtyard, its attic and the stables. All this historical record was determinant when Jordi Ginabreda interior design studio took care of the project for updating the appearance of the courtyard of the place. Nowadays, the business is located in the old stables and it extends through the old hallway and courtyard its huge partially covered terrace. A series of ashlar work and brick diminished arches link up both the inner space and the different parts of the courtyard. The sixteenth century stone walls and arches are the perfect backdrop in a proposal that centers its strategy in covering the whole place with a sort of old patina giving it a sense of antiquity. A travel to the present departing from the rich history of the place. The first step of the refurbishing consisted in cleaning up thoroughly the original stone walls after decades of neglect. A huge brickwork arch allows the access to an open air patio from where you can get to the three different porches, each one with its own identity, which form the terrace of the restaurant. The same vocabulary, shared with the covered part of the restaurant, defines the whole proposal. The original stone pavement works as a visually unifier for the several covered and uncovered spaces that shape the 300 square meters of the courtyard. The old entrance from the street is now occupied with a covered corridor that can be seen from the outside. Its walls are covered with the same layer of aged oak wood that line the main interior dining area creating a bond between the two spaces for the passers-by. Mosses and lichens grow on these walls, as an echo of years of dampness and closure. Dim lighting and the inclusion of old rickety Jielde lamps recrafted specially for the occasion complete the dialogue with the past. At the back of the terrace, the patio opens to two more porches. One of them takes to the limit the years of abandonment concept. Mosses and lichens grow out of control here, conquering a whole wall and hanging brutally from the ceiling. A perimeter aged wood bench completes this area. The other porch is placed in the old warehouse. The ropes that once tied luggage and cargo to the carriages dangle now from the roof creating a texture that not only gives the place a distinctive atmosphere but also helps to hide the technical installations. This part of the terrace, that in the past was plenty of boxes containing the goods of travelers and traders, is now filled with two big containers, two huge cubes lined with three layer fir wood and lacquered in matt blue. They house a table and two benches. These big sort of private rooms seem to float over the stone pavement, help to define the space and become, without a doubt, the most audacious proposal of the whole project. This journey that leads us to the present couldn’t obviate today’s language which is strongly shown up in the choice of furniture and lighting elements. The heterogeneous mix of contemporary chairs (including He by Hay & Form Chair by Normann-Copenhagen) in different colors and tables with varied material finishes help to emphasise the jumbled spirit of and old working class tavern. The illumination of the different areas, in deliberate warm tones, includes indirect lighting with LED, Disc and Sphere Wall Light by Areti to light the “private-cubes” and Lambert’s Switch On floor lamp. Past and present shake hands to face the future in this old Catalan hostel turned into a restaurant. A place where nowadays travellers, as those in the older days, find a cozy shelter in their never-ending bustle from and to Barcelona. (JORDI GINABREDA STUDIO)
【LA BONA SORT】
Location:C/Carders N° 12, 08003 Barcelona, SPAIN
Renewal open:Feb, 2016
Design:JORDI GINABREDA STUDIO Jordi Ginabreda
Floor area:255.54㎡ in patio
Capacity:120 seats in patio
Photo:MARCELA GRASSI

