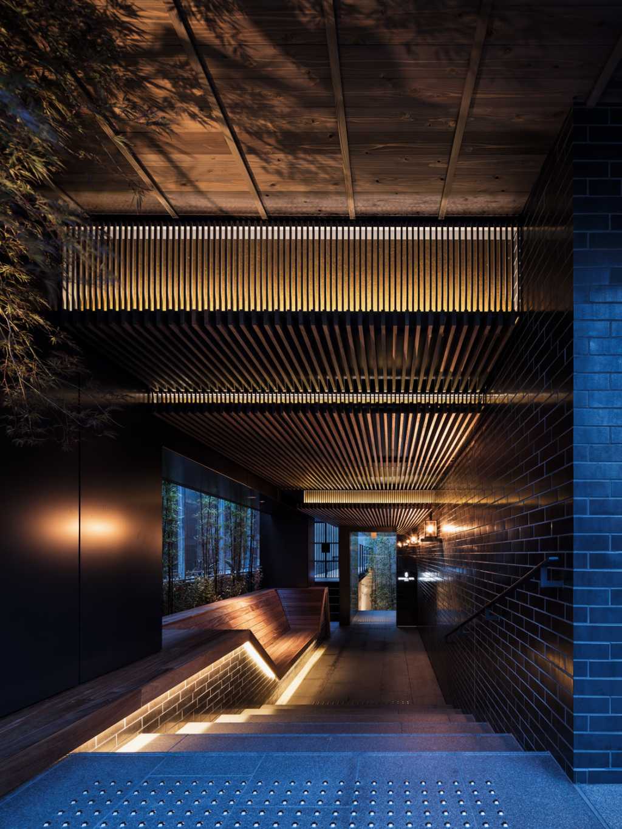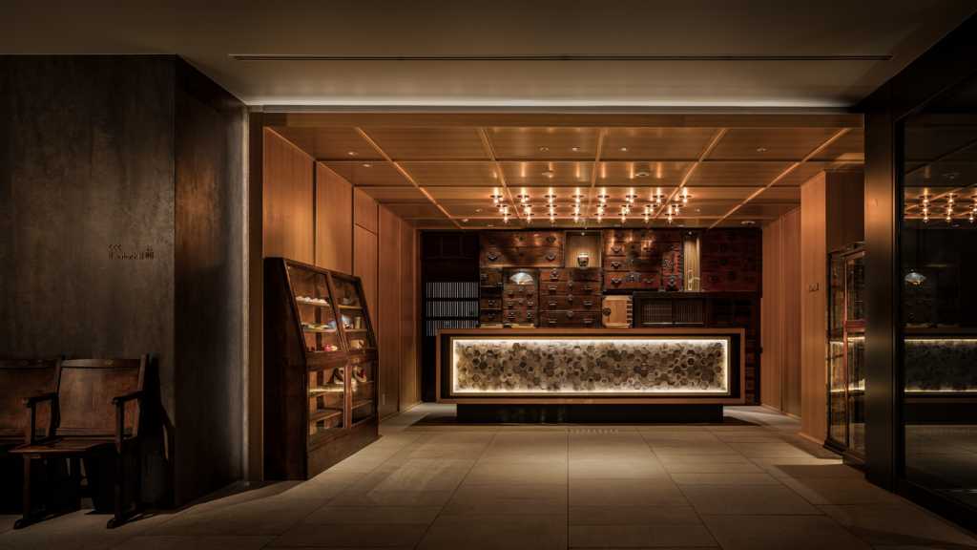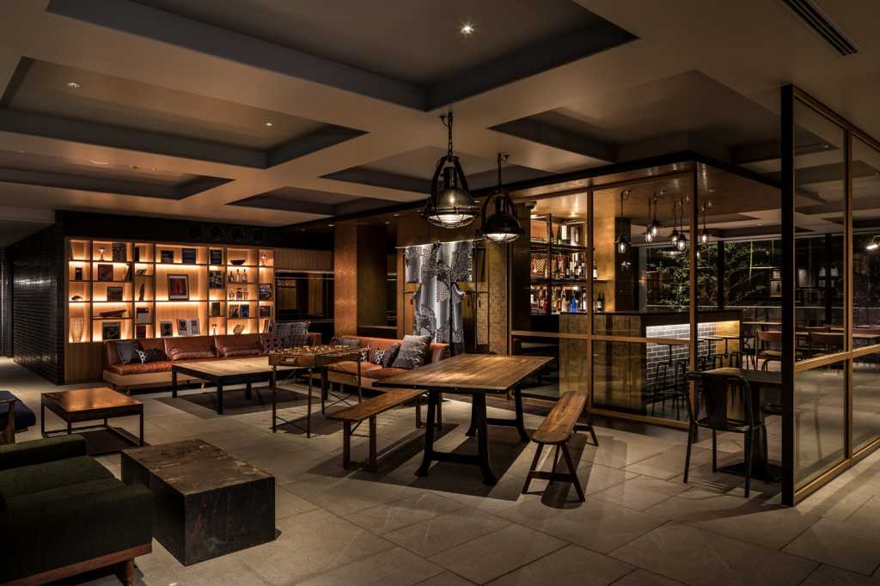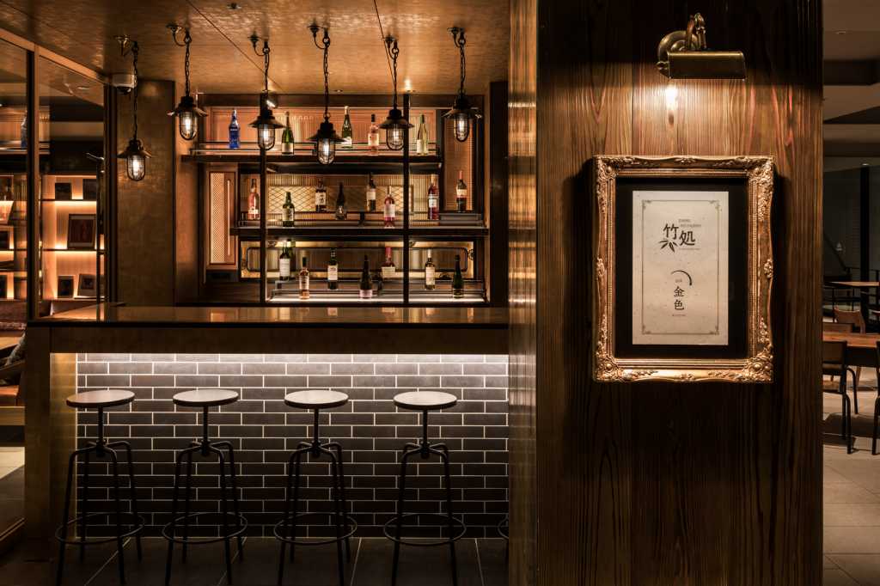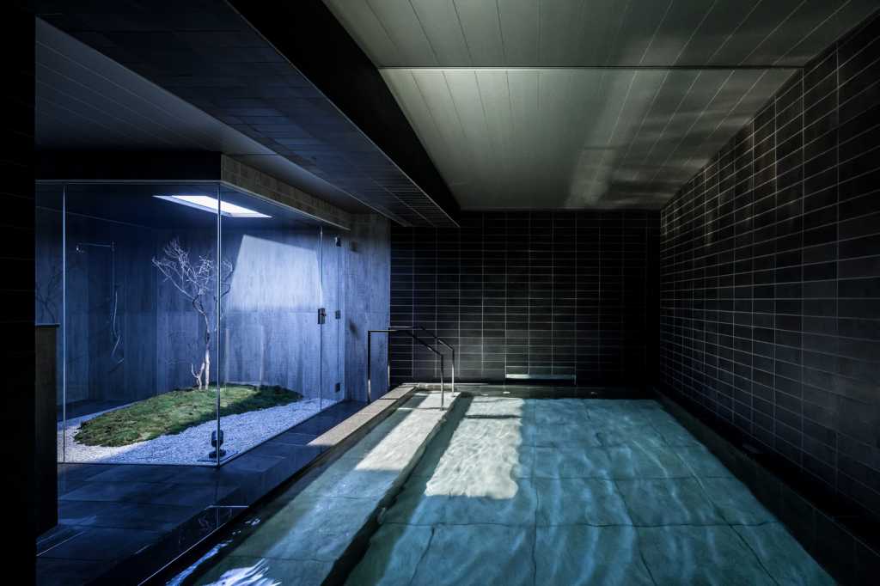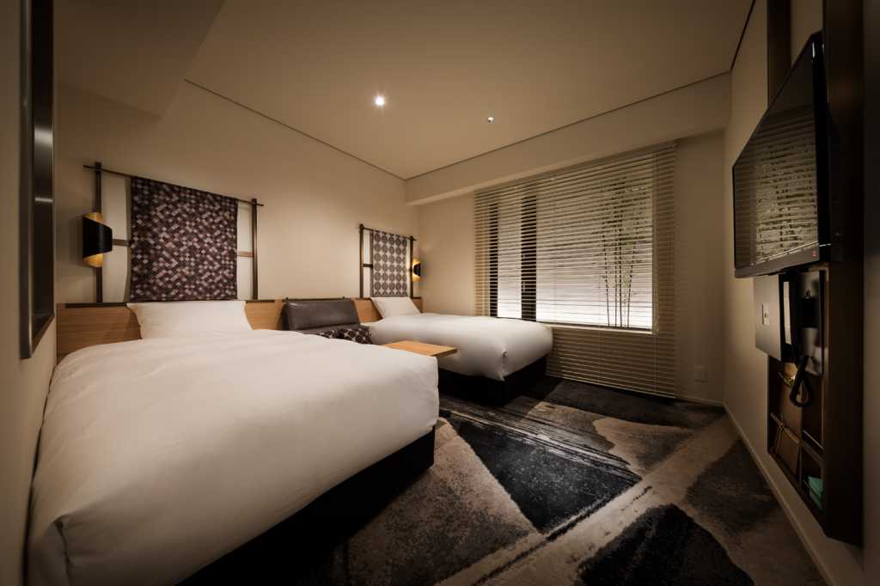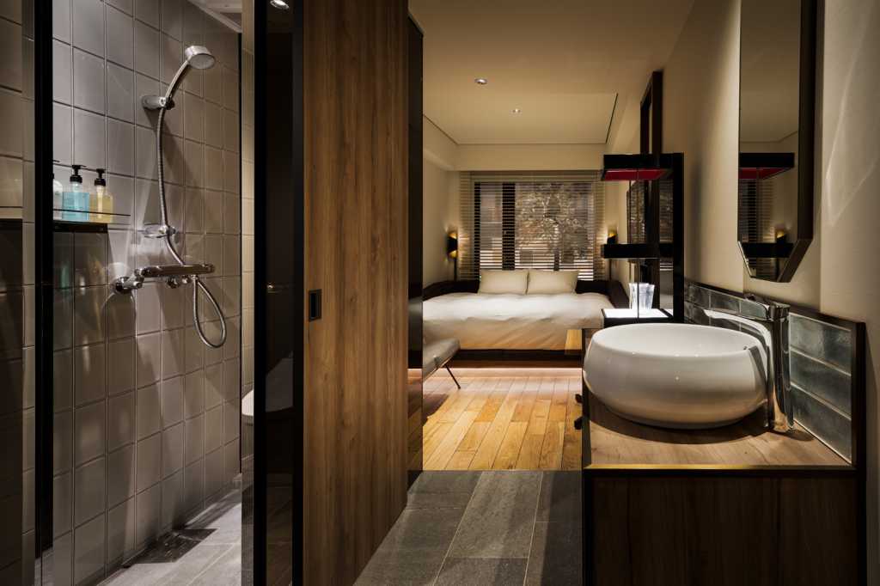
「京都グランベルホテル」は、日本人のDNAや思想、海外の潮流や技術をキュレーションし、あらゆるホテル機能と掛け合わせることで、さまざまな“化学反応”を生むクリエイティブホテルだ。フロントバックやバーでは約150年の時を超え、古箪笥や古欄間がアートのように機能する。フロントカウンターでは瓦職人がつくったヘキサゴン瓦とエジソンバルブ照明がゲストを迎え、ラウンジでは、斉藤上太郎氏の着物ファブリックと、ビンテージと現代のコントラクトファニチャーがチャンプルされている。その他、約10mの長さをもつディスプレイ棚と一体になったブッフェカウンター、無開口の地下大浴場に降り注ぐPaolo di Trapani氏の太陽光照明、京都町家の坪庭と明るく静かな地下住宅の考え方を進化させた地下客室、はやしまりこ氏の壁画を床画に落とし込んだ歩くアート廊下などが展開する。これらの要素の“化学反応の連鎖”によってホテルシーンで繋ぐことで、日本人ゲストにも外国人ゲストにも新しい「日本クリエイティブなおもてなし空間」をつくり出した。(寶田 陵/the range design INC.)
「京都グランベルホテル」
所在地:京都市東山区大和大路通四条下ル大和町27
オープン:2017年7月14日
建築・内装設計:UDS + the range design INC. 寶田 陵 鈴木直人
面積:敷地/998.32 ㎡ 建築/704.67㎡ 延べ床/3,359.51㎡
客室数:105室
Photo:ナカサ&パートナーズ
“KYOTO GRANBELL HOTEL” is a creative hotel that produces various “chemical reactions” by curating Japanese DNA and thought, overseas trends and skills, and multiplying every hotel function.
In the reception desk wall and the bar, the old chest and the transom more than 150-year-old function as art works. At the front desk counter, hexagonal roof tiles made by a tile craftsman and Edison bulb lightings welcome guests, and at the lounge, Kimono fabric of Jotaro Saito are coordinated with the vintage and contemporary contract furniture. Besides, the 10 meters long buffet counter integrated with the display shelf, the solar lighting of Paolo di Trapani streaming down on the open-air underground large public bath, the underground guest room based on the idea of the Tsuboniwa of Kyoto town house and the bright and quiet underground housing, and the walking art corridor that has Mariko Hayashi ‘s mural painting on floor are provided. By linking these elements with “chains of chemical reactions” in a hotel scene, we created a new “Japanese creative hospitality space” for both Japanese and foreign guests. (Ryo Takarada/the range design INC.)
【KYOTO GRANBELL HOTEL】
Location:27 Yamatocho, Yamatooji-dori, Shijo sagaru, Higashiyama-ku, Kyoto
Open:July. 14th, 2017
Architecture&Interior Design:UDS + the range design INC. Ryo Takarada Naoto Suzuki
Floor area:Site area 998.32㎡ / Building area 704.67㎡ / Floor area 3,359.51㎡
Number of rooms:105 rooms
Photo:Nacasa & Partners
KYOTO GRANBELL HOTEL是一个集日本传统观念、日本式想法、国际潮流与技术为一体,囊括了酒店所有功能,并产生出一系列“化学连锁反应”的新概念宾馆。
前台的背景和酒吧特意采用了旧衣橱及旧隔窗,很艺术地把我们引领到了一个半世纪以前。在前台,瓦匠亲手制作的六边形瓦,爱迪生电泡欢迎着旅客们;在休息室,传统的和服布料,古典和现代家具演绎出混搭风。此外我们特设了长达10米的展示架兼自助餐柜台;Paolo di Trapani的采光让阳光毫无阻隔地直射到地下层的浴场;融入京都式庭院概念的地下客房被打造得既明亮又安静;地板用艺术家Mariko Hayashi的壁画铺设出一条艺术走廊・・・。正是这些元素有机结合才产生了所谓的“化学连锁反应”,呈现给客人一道道风景。不管是本国客人还是外国客人,都能身临其境地体验到充满新意的日式接待空间。(寳田 陵/the range design INC.)
【KYOTO GRANBELL HOTEL】
地址:京都府京都市东山区大和大路通与四条通交叉口往南大和町27
开业:2017年7月14日
建筑、室内设计:UDS + the range design INC. 寳田 陵 铃木直人
面积:用地面积/998.32平米 建筑面积/704.67平米 实用面积/3359.52平米
客房数:105室
Photo:Nacasa & Partners


