
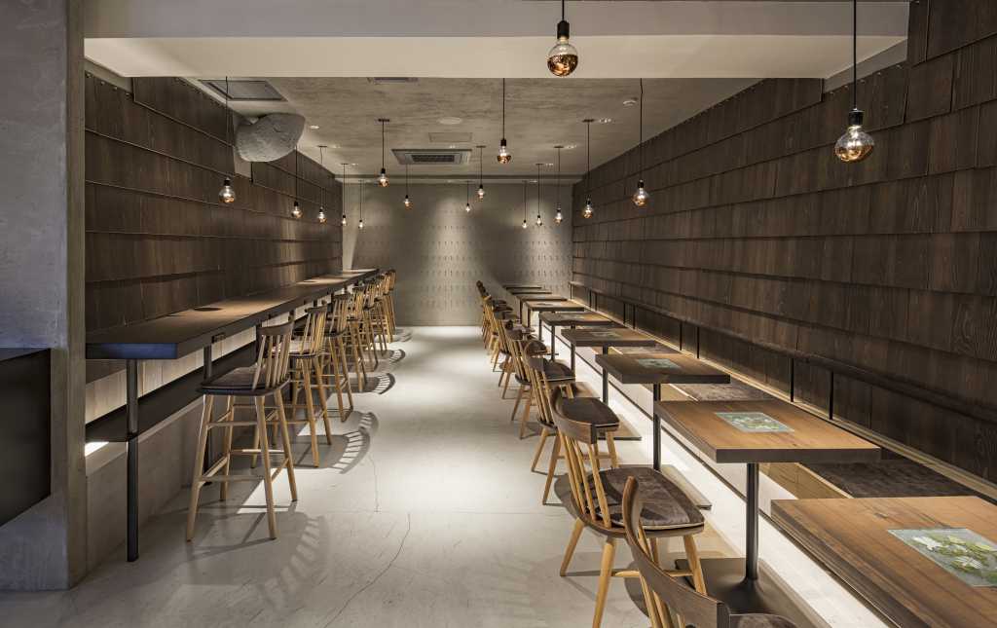
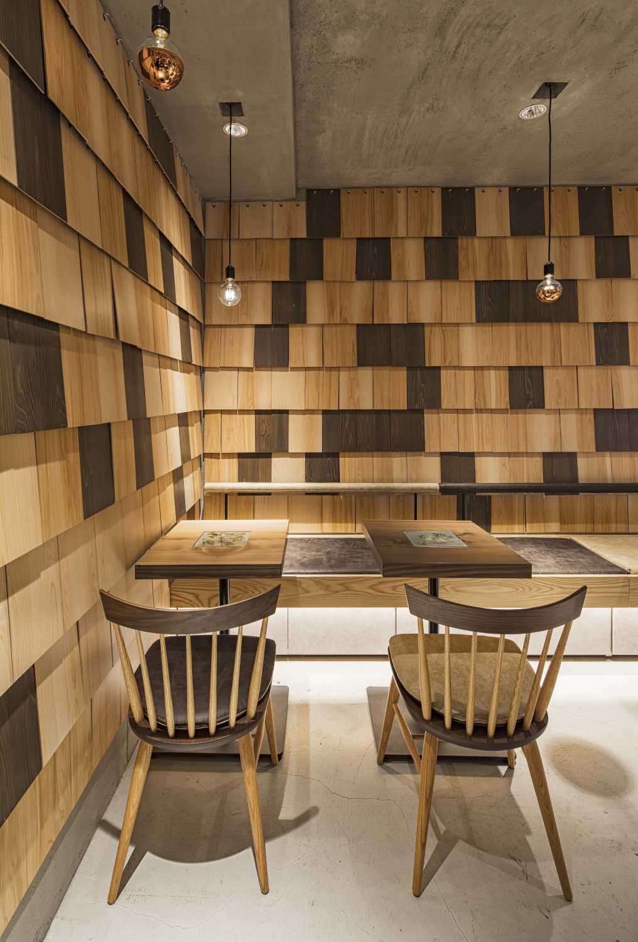
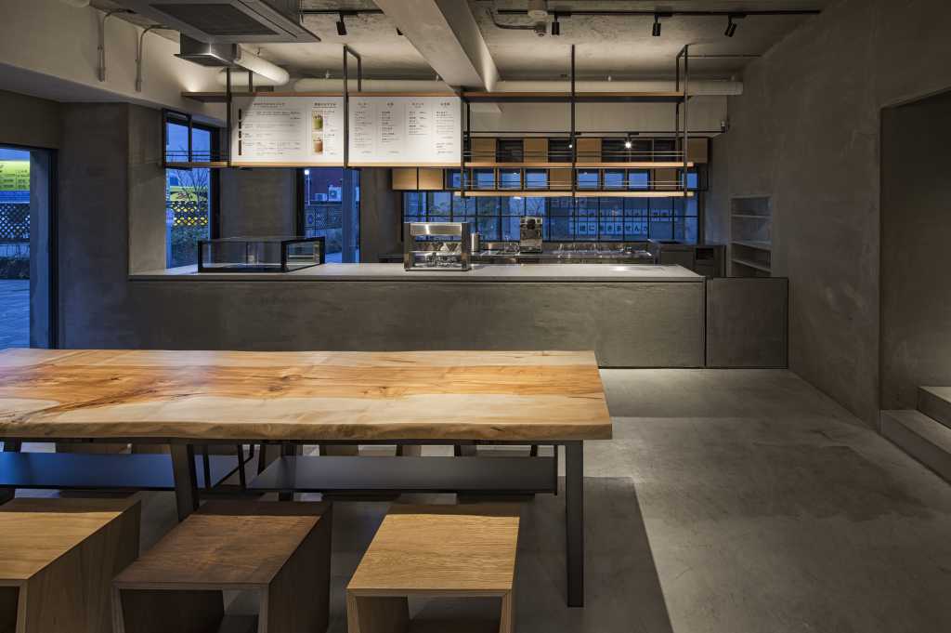
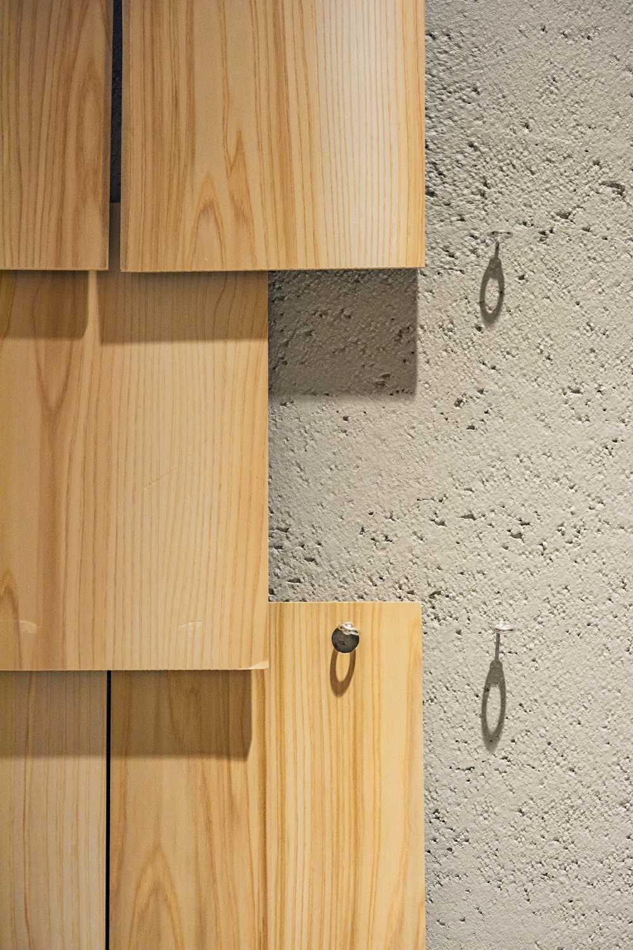
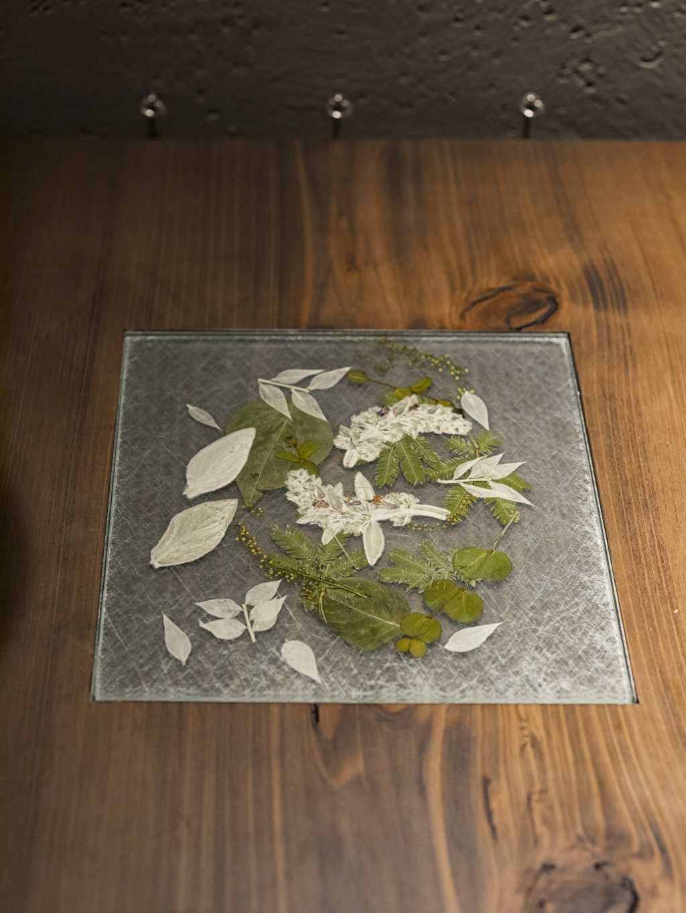
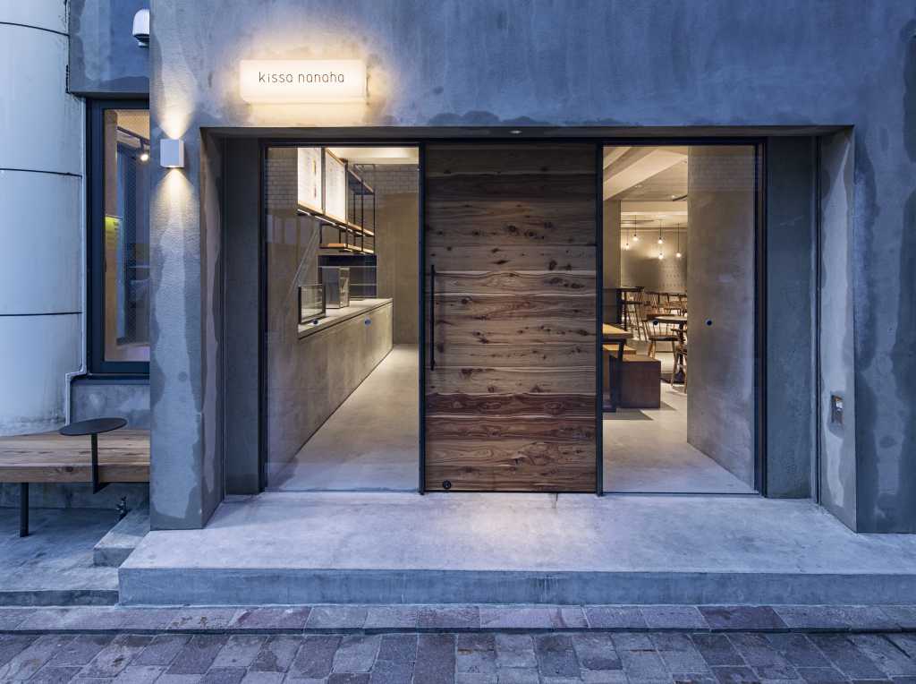
元来、日本人は客人を迎える時に、夏と冬でふすまの表裏を入れ替えたり、その時期にふさわしい掛け軸や花、道具をしつらえることで、季節の変化をうまく空間に取り入れてきた。しかし、西洋文化を取り入れた現代では、空間に用途を与えることによって効率化され、それに付随してマテリアルも固定されてきた。そこで、今回は着せ替えできる空間をつくり、店舗が季節によって「しつらい」を自由に変えることが出来ないかと考えデザインした。
同店では、壁をフック式の鎧張りにし、そこに掛ける杉材を表と裏で違う色味に染色することで、モルタルと白木と濃茶という3種類の壁材を生み出している。また、机の天板も表と裏で違う色に染色し、ひっくり返して使えるようにデザイン。その中央に埋め込んでいるドライフラワー入りのガラスも季節によって異なる花を取り込んでいる。その他、クッションは表と裏で異なる材料を使用して一枚に縫製し、ペンダント照明も季節によって異なる球に取り替えるように計画した。
この試みによって、店主と客人の距離が縮まり、空間によって「おもてなし」の精神が伝わることを望む。(吉田昌弘/KAMITOPEN)
「kissa nanaha」
所在地:東京都目黒区自由が丘1-26-8 キクモトビル1階
オープン:2020年1月4日
設計者名:KAMITOPEN 吉田昌弘 深海多絵
床面積:105㎡
客席数:46席
Photo:宮本啓介
Traditionally, Japanese people have switched out the front and back of their screen doors in Summer and Winter when expecting guests. By incorporating the appropriate scrolls, flowers, and tools for each season they created seasonality. But now that Western architecture is the standard style, spaces are designed according to their purpose and materials used there are also decided accordingly. Considering this, we designed this space so that people could “re-dress” the interior, thereby freeing people to change the interior design freely in accordance with the seasons.
At this store, we applied clapboard siding to the walls held up by hooks. The siding panels have different colors on front and back, creating an option of three different types of wall color: mortar, white wood, and deep green. We also colored the tables different colors on top and bottom to allow for a quick design change. The table houses a glass vase for dry flowers, which can be changed every season. The cushions are also sewn with different materials on each side and the pendant lighting is made to be switched out each season.
We hope that these efforts will help the restaurant owner and customers grow closer and emphasize the spirit of hospitality. (Masahiro Yoshida / KAMITOPEN)
【kissa nanaha】
Address: Kikumoto Bld. 1F, 1-26-8, Jiyugaoka, Meguro-ku, Tokyo
Open: Jan. 4th, 2020
Design: KAMITOPEN Masahiro Yoshida Tae Fukami
Floor area: 105㎡
Capacity: 46 seats
Photo: Keisuke Miyamoto
原本,日本人在迎接客人的时候,会在夏天和冬天更换隔扇的里外面,通过装饰与当时时节相符的挂轴、花、和道具,巧妙地将季节变幻随之引入到空间中来。但是,在融入了西洋文化的现代,通过将空间给予的用途效率化,随之原材料也固定了下来。因此,这次我们创造了可换装的空间,设计考虑到店铺是否可以根据季节更替,自由改变的“装设”。
在这家店,我们设计了将墙壁用挂壁式杉木片装置成百叶状壁面,通过将挂在此处的杉材的表与里染色成不同色调,由此产生了灰浆、白木和浓茶三种壁材。另外,餐桌的表面和背面也染上不同的颜色,可翻面使用的设计。埋在餐桌中央嵌有干花的玻璃也可根据季节变化更换不同的花。还有,坐垫的正反面也使用不同材料缝制而成,吊灯照明也同样可根据季节不同更换灯泡。
希望通过这次尝试,缩短店家与客人间的距离,通过空间传递“盛情待客”的精神。(吉田昌弘/KAMITOPEN)
【kissa nanaha】
地址:东京都目黑区自由之丘1-26-8 KIKUMOTO BUILDING 1F
开业:2020年1月4日
设计:KAMITOPEN 吉田昌弘 深海多绘
实用面积:105㎡
席位数:46席
摄影:宫本启介








