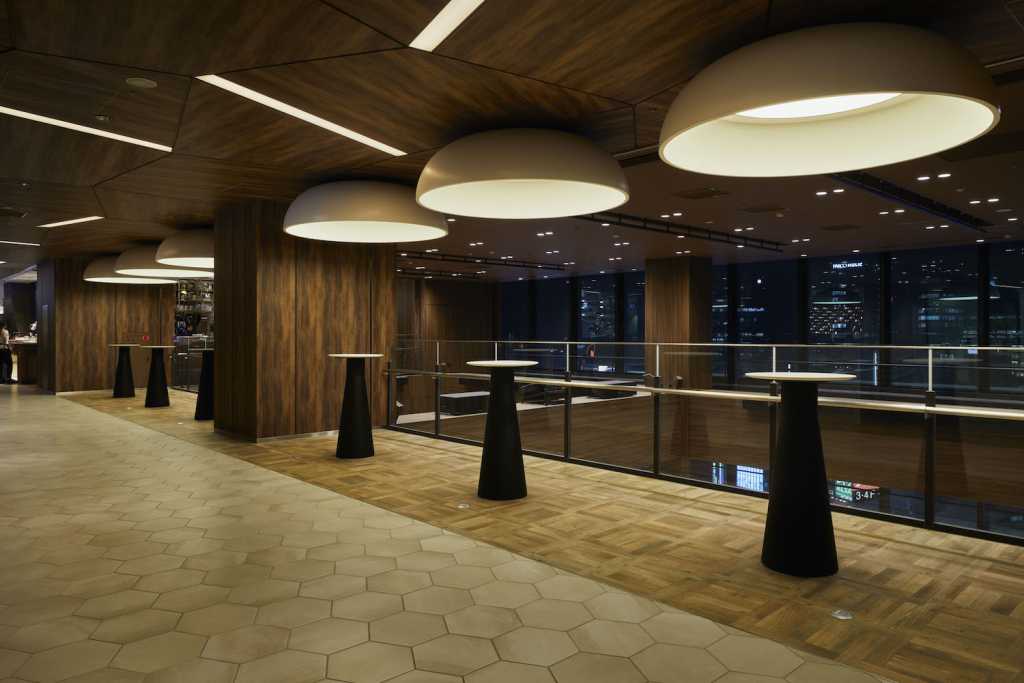






渋谷の新たなシンボルとして建設された「渋谷スクランブルスクエア」のエントランスとなる商業施設エリア。渋谷が持つポテンシャルと、そこで展開されるヒト・モノ・コトが発するエネルギーを表現した空間がふさわしいと考え、骨太で多様性を持ったデザインモチーフを散りばめることで渋谷らしさを具現化した。
店舗通路は、さまざまなショップや百貨店プロデュースフロアの環境デザインと調和しつつも埋没しない、大きく三つの空間テーマを設定。交通機関や周辺施設からのアクセスフロアとなる低層階のテーマは「the MARKET」。最旬のモノがヒトを呼び、ヒトがヒトを呼ぶ、活気あるマーケット内にコミュニケーションが溢れる風景を「多角形状(テント形状)」で表現している。中層部は「the STREET」。エスカレーターの切り替え階であり、イベントスペースとなる7階の吹き抜け空間を中心とするゾーンである。最旬のモノとカルチャーが街中のストリートで交差する風景の界隈性を表現するため、「直線形状」を用いている。高層部は「the HANGOUT」。展望施設との接続フロアと二つの表情を展開した飲食フロアでは、ヒトとヒトが集まり、交流し、溜まるという風景の集積感を「幾何学形状」で表現している。
店内通路につながるELVホール、ESCホール、トイレなどには、店内通路とは共通のモチーフを用いながらも異なった材料やアイテムを採用。単純な構成の平面の中にさまざまなシーンをつくることで、来店者に多様な経験をもたらす計画とするとともに、施設全体の世界観を構築している。(瀬野文雄/丹青社 + 松田丈治、古俣尚志/JR東日本建築設計)
「渋谷スクランブルスクエア ショップ&レストラン」
所在地:東京都渋谷区渋谷2-24-12 地下2階~14階
オープン: 2019年11月1日
建築設計:渋谷駅周辺整備計画共同企業体(日建設計・東急設計コンサルタント・JR東日本建築設計・メトロ開発)
デザインアーキテクト:日建設計 隈研吾建築都市設計事務所 SANAA事務所
商環境設計・ゾーニング:丹青社 瀬野文雄 川崎喜一郎 竹田佳史 坪井貴裕 山本享佑 和田栞
JR東日本建築設計 松田丈治 古俣尚志
Photo:ナカサ&パートナーズ
This is the entrance of the retail area of Shibuya Scramble Square, which was constructed to become a new symbol of Shibuya. We embodied the solid structure and diverse design motif with “Shibuya-like” features that express Shibuya’s potential and the energy given off by people, things and concepts there.
The retail area was divided into three areas with distinct themes that blend a variety of shops and the floor produced by a department store into the environmental design while also making sure none of them fade into the background. The lowest floor accessible from public transport and surrounding facilities is themed “The Market.” The latest hit products attract people, who attract other people, resulting in a market lively with communication, which is also expressed in the polygonal design.
The middle floors are themed “The Street.” This is where visitors change escalators and it also includes an event space zone with an atrium on the 7th floor. To present the area as a “neighborhood” where the latest items and culture intersect with city streets, we used linear shapes. The top floors are themed “The Hangout.” On the restaurant floor housing both an observation deck and transitional space, we expressed the design with geometric shapes visualizing the feeling of accumulation as people gather, interact and linger.
In the elevator hall connecting to the hall between shops, the escalator hall, restrooms and other spaces, we applied a shared motif while also using distinct items and materials. By creating several different scenes within simple, flat compositions, we aimed to create a variety of experiences to coalesce into the vision for the facilities on a whole. (Fumio Seno / TANSEISHA + Takeharu Matsuda, Hisashi Komata / JR East Design Corporation)
【Shibuya Scramble Square Shop & Restaurant】
Address: B2F to 14F, 2-24-12, Shibuya, Shibuya-ku, Tokyo
Open: Nov. 1st, 2019
Architectural design: Shibuya station area maintenance planning consortium (Nikken Sekkei Ltd / Tokyu Architects & Engineers INC. / JR East Design Corporation / Metro Development Co., Ltd)
Design Architect: Nikken Sekkei Ltd Kengo Kuma and Associates SANAA
Commercial environment design and zoning:
TANSEISHA Fumio Seno Kiichiro Kawasaki Yoshifumi Takeda Takahiro Tsuboi Kyosuke Yamamoto Shiori Wada
JR East Design Corporation Takeharu Matsuda Hisashi Komata
Photo: Nacasa & Partners
作为涉谷新象征建设而成的“SHIBUYA SCRAMBLE SQUARE”的入场口的商业设施区域。我们计划将涉谷富有的潜能和在此展开的人、物、事所激发的能量相称的空间表现出来。通过将既坚实又富有多样性的设计主题嵌入其中,来将涉谷的特色具像化。
店铺通道,与琳琅满目的商铺和百货商店高端商品楼层的环境相互融通的同时,并不会被埋没,我们大致设定了三个空间主题。从交通机关和周边设施,步入通路入口层的低楼层的主题是“the MARKET”。以最应时的物招揽人气,人气簇拥人气,将充满活力的市场中到处洋溢着欣欣向荣的风景,以“多角形状(帐篷顶部形状)”来表现。中层部分是“the STREET”。是手扶梯的转乘楼层,作为举行活动的空间,7楼的通风空间为中心的区域。为了表现出最流行的物和文化在街中通路纵横交错的风景的融会贯通性,我们使用了“直线形状”。高层部是“the HANGOUT”。在展望设施和与之临接楼层展开了两种表情的饮食层,将人与人的交集,交流,交织呈现出的景象的集成感,以“几何学形状”来表现。
在连接店内通路的电梯大厅、电动扶梯大厅、卫生间等场所,使用与店内通路相同的主题图案,但采用的材料,品目各异。将单纯构成的平面中,创造出各式各样的景致,在计划带给光顾者多样体验的同时,构筑出设施整体的世界观。(濑野文雄/丹青社+松田丈治、古俣尚志/JR东日本建筑设计)
【SHIBUYA SCRAMBLE SQUARE 商店&餐厅】
地址:东京都涩谷区涩谷2-24-12 B2~14F
开业: 2019年11月1日
建筑设计:涩谷车站周边整备计划共同企业体(日建设计・Tokyu Architects & Engineers INC.・JR东日本建筑设计・Metro Development Co., Ltd)
结构设计:日建设计 隈研吾建筑都市设计事务所 SANAA
商业设计・分区规划:
丹青社 濑野文雄 川崎喜一郎 竹田佳史 坪井贵裕 山本享佑 和田栞
JR东日本建筑设计 松田丈治 古俣尚志
摄影:Nacasa & Partners








