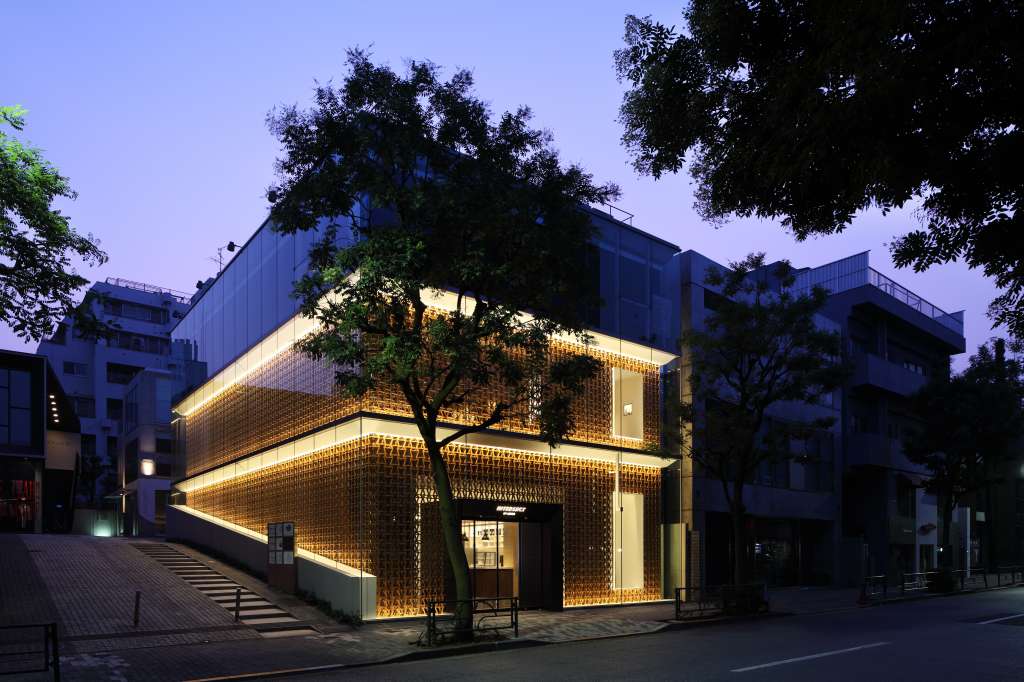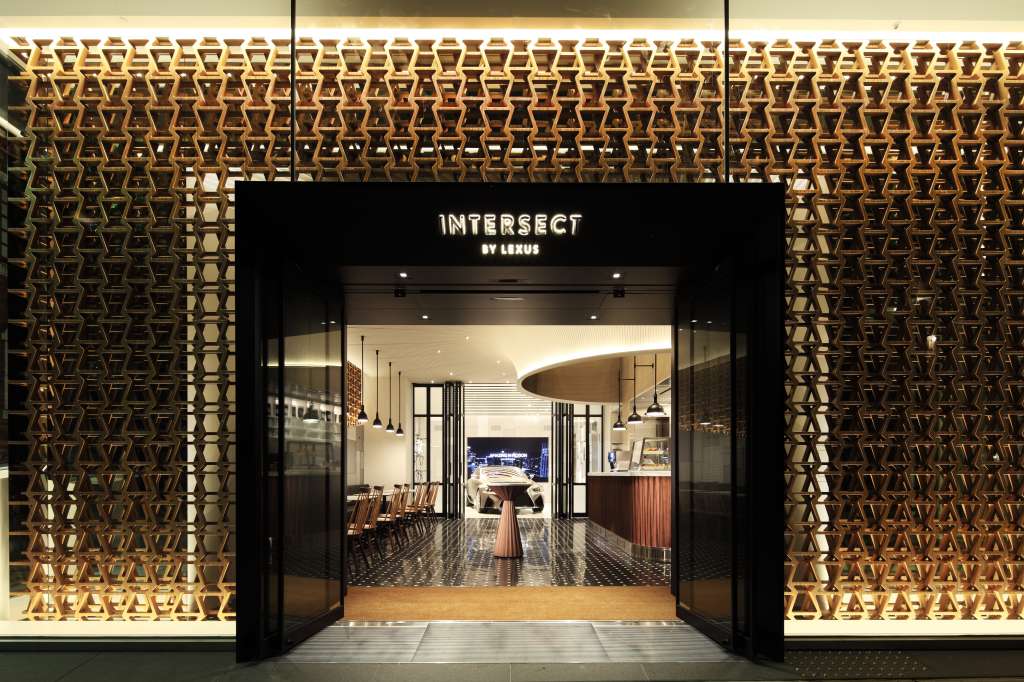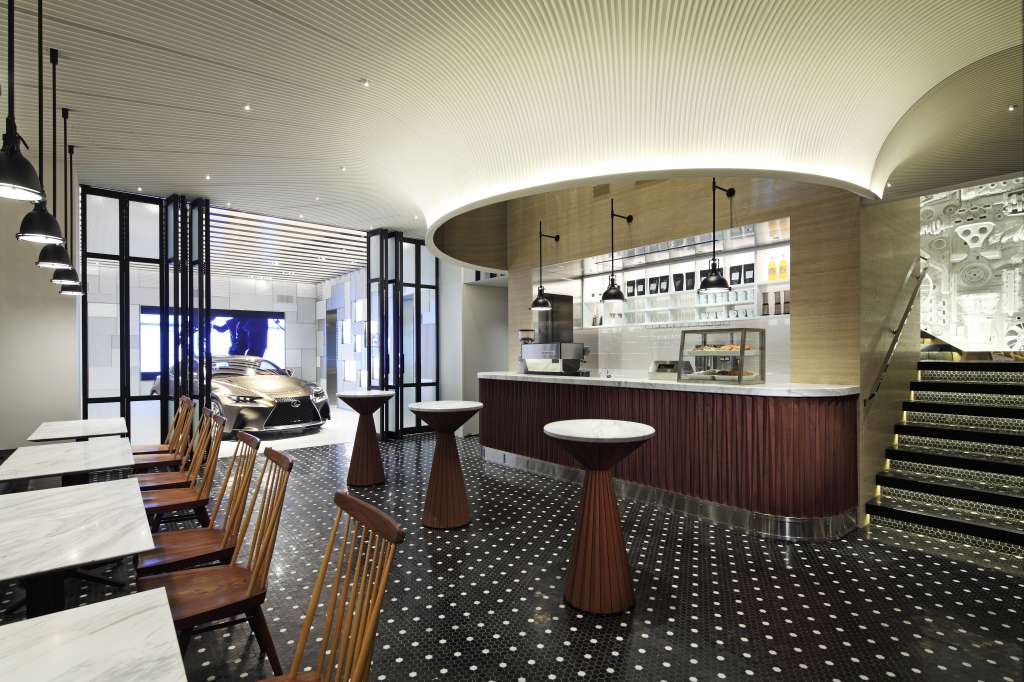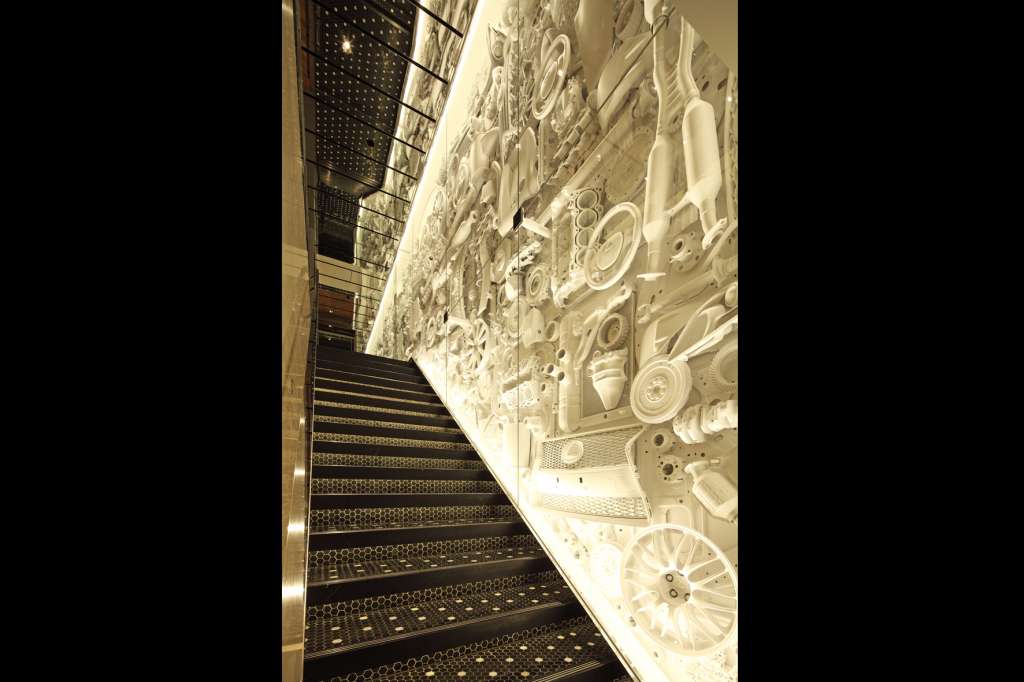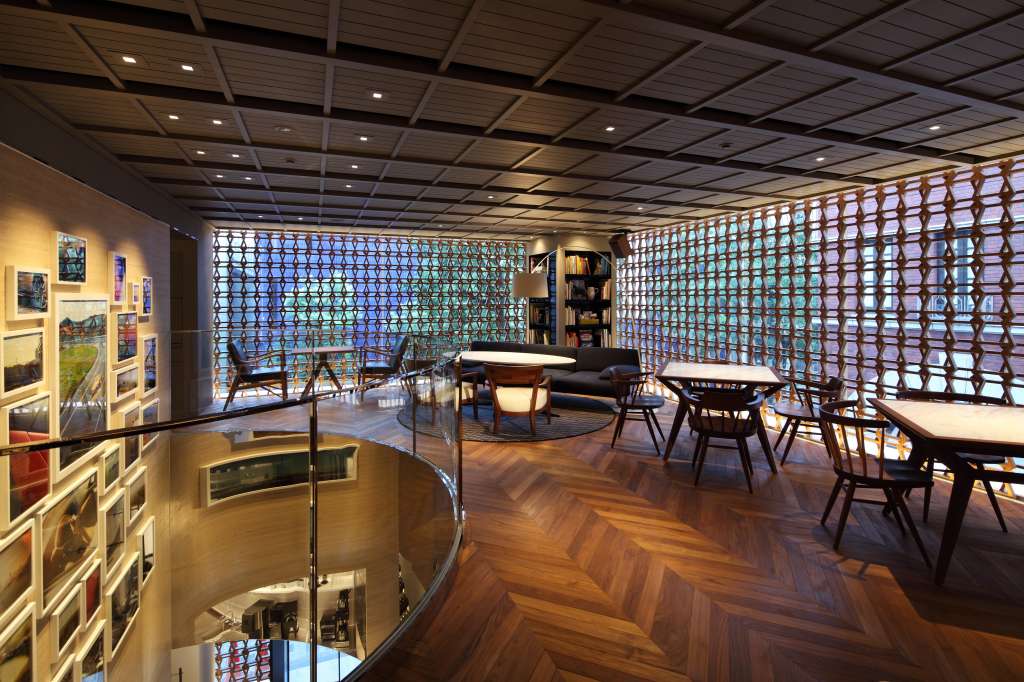レクサスにとってのグローバルブランド旗艦スペースの世界第一店舗目。レクサスを取り巻く現象や人にスポットを当てた新しい概念の「場所」を創造するプロジェクトであり、さまざまな情報や活動が蓄積・発信されるプラットフォームとなるべく、クラブハウスやサロンをイメージしてデザインしている。3層からなる施設内にはカフェ、ギャラリーとして使えるガレージ、ラウンジ、クラブルームがあり、スピンドルグリルにインスピレーションを受けたファサードのスクリーンやカーパーツの壁など、レクサスの要素や匠の技を再編集してデザインに取り込んでいる。すべてがレクサスを体現しながら、主張しすぎないバランスある空間が、青山を訪れる多種多様な人々にアピールする。(片山正通/Wonderwall)
- 「INTERSECT BY LEXUS -TOKYO」
- 所在地:東京都港区南青山4-21-26
- インテリアデザイン:Wonderwall Inc. 片山正通
- オープン:2013年8月
- 床面積:1・2階 各165.52㎡
- 客席数:1階16席、2階31席
- Photo:Kozo Takayama
Lexus has opened its very first flagship space as a global brand. This was a project to create a new conceptual “space” to cast the spotlight on the phenomena and people surrounding Lexus. The design evokes the feeling of a clubhouse or salon that can serve as a platform for gathering and sharing a variety of information and activities. Inside the three story building are a café, a garage that can be utilized as a gallery, a lounge, and a clubroom. The various Lexus elements and technologies are incorporated in the design in a subtle, understated way from the screen on the façade that is inspired by the Lexus spindle grille to the wall made up of car parts. The space achieves a fine balance, embodying Lexus throughout without being overly assertive, appealing to the diverse population that visits Aoyama. (Masamichi Katayama / Wonderwall)
- 【INTERSECT BY LEXUS -TOKYO】
- Location:4-21-26, Minamiaoyama, Minato-ku, Tokyo, Japan
- Designer:Wonderwall Inc. Masamichi Katayama
- Open:August, 2013
- Floor area:1F 165.52㎡ 2F 165.52㎡
- Capacity:1F 16seats 2F 31seats
- Photo:Kozo Takayama
- INTERSECT BY LEXUS http://www.lexus-int.com/intersect/
- Wonderwall http://wonder-wall.com
- Kozo Takayama www.kozotakayama.jp/

