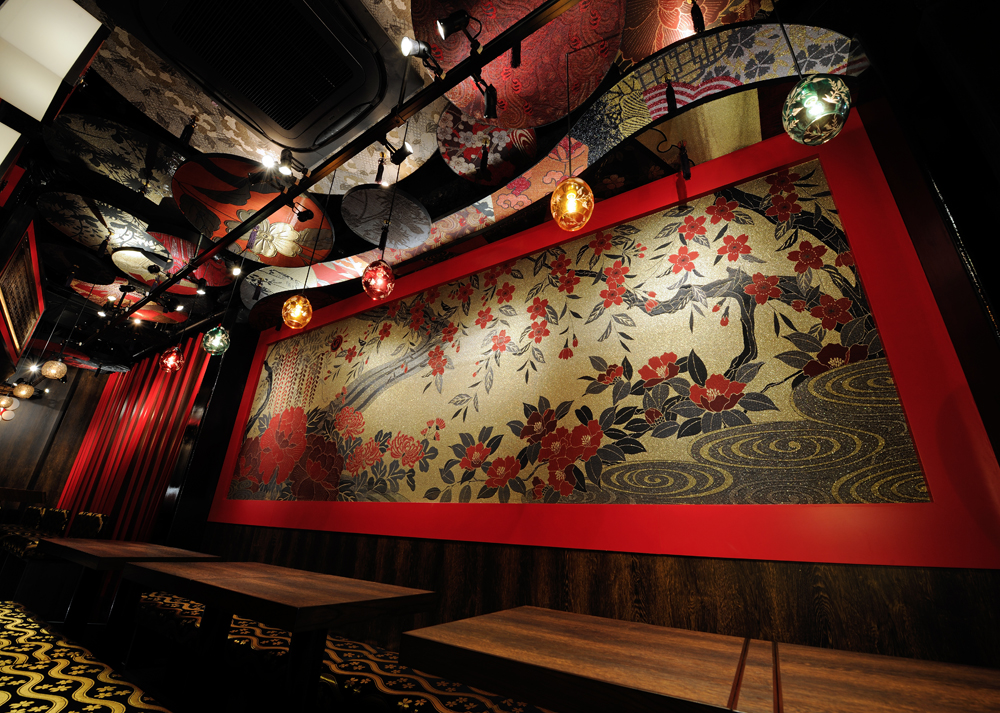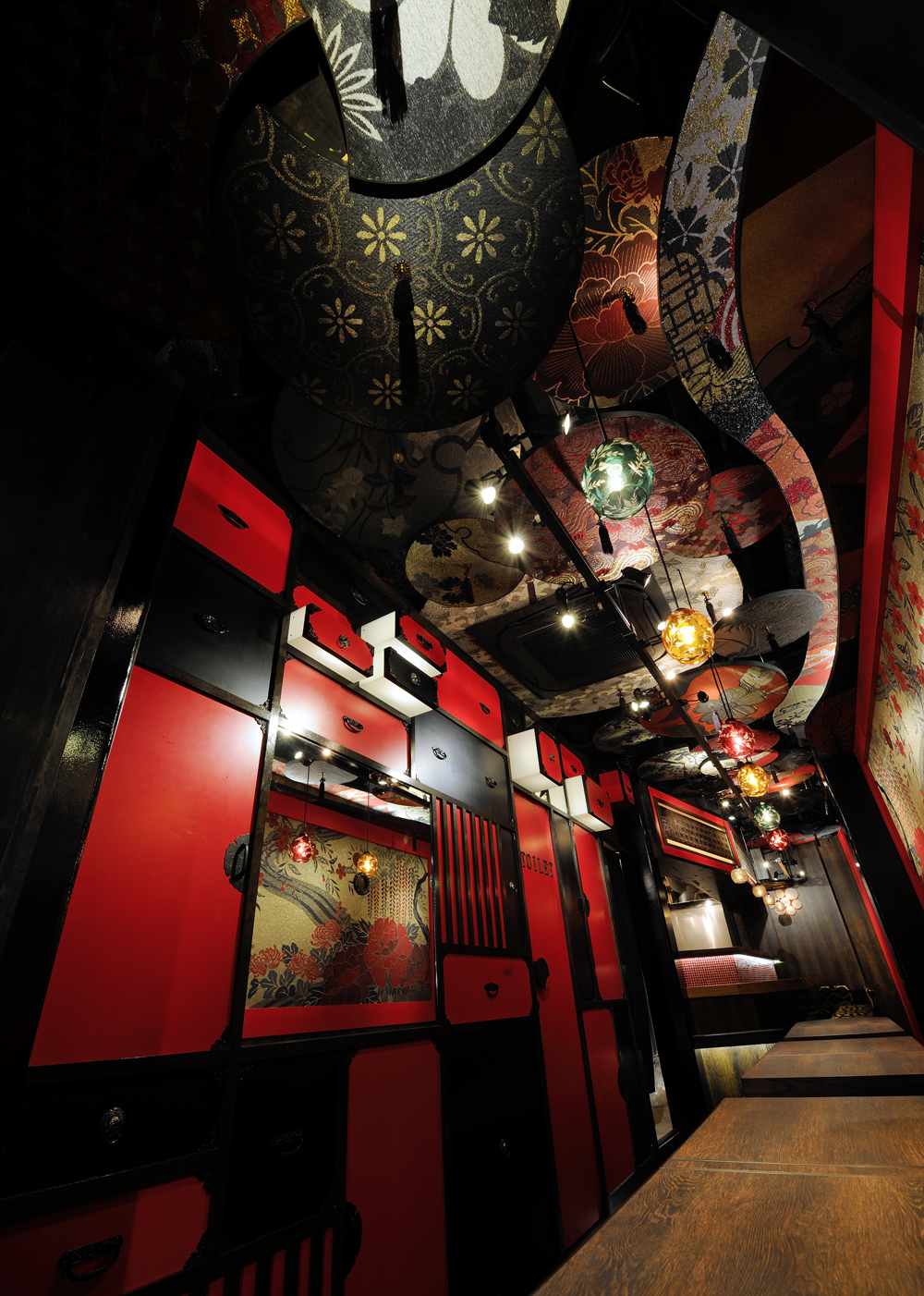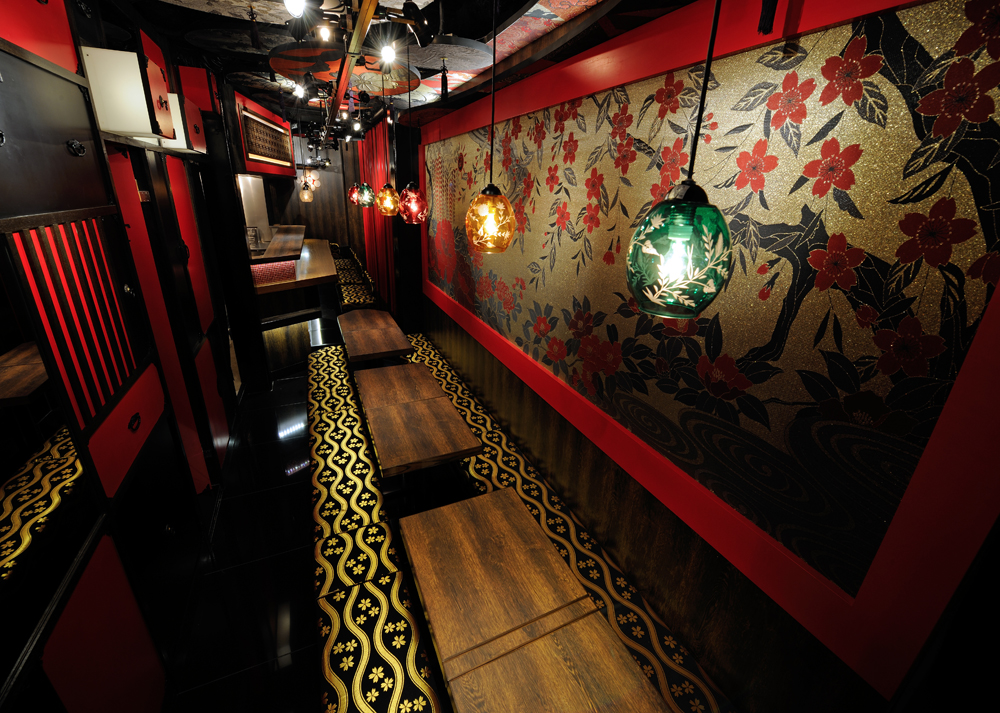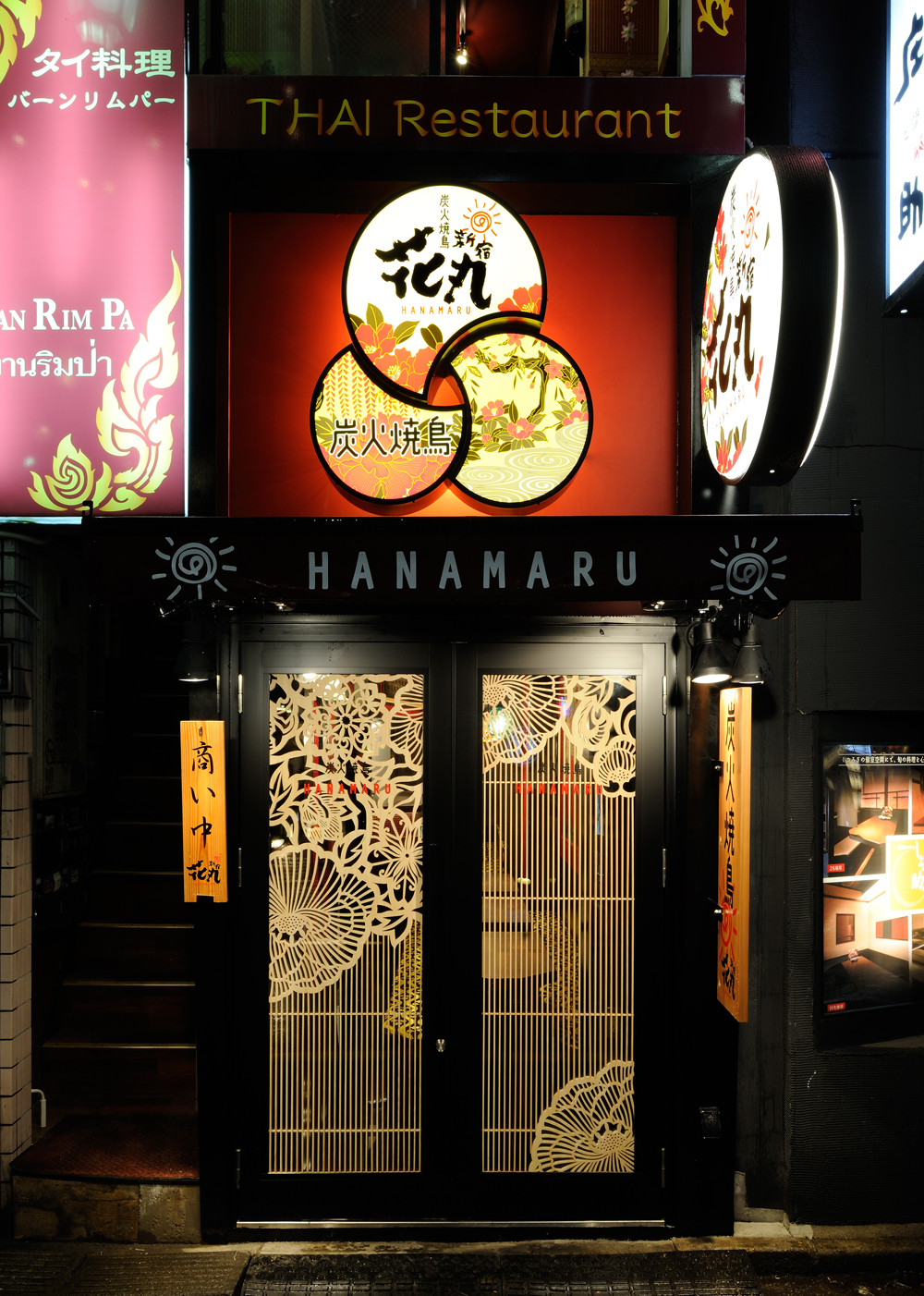



遊郭をテーマにした焼鳥居酒屋。大胆な和柄の組木建具の入り口を開けると、煌びやかな花柄の生地が壁面と天井を彩り、店内奥へと続く。トイレや収納の扉のある店内へ入って左側の壁面は、漆の和箪笥をモチーフに機能性を組み込んだデザインとなっている。コンパクトながらも、和の色気漂うインパクトある店舗に仕上がった。(兼城祐作+造形集団)
「新宿 花丸」
所在地:東京都新宿区新宿3-10-10 FOSビル1階
オープン:2013年6月24日
設計:兼城祐作+造形集団
客席数:22席
Photo:石橋マサヒロ
A design theme of this Grilled chicken dining is a licensed quarter in the “Edo” period. When guests open the entrance door made by gorgeous woodwork with traditional Japanese pattern, fabulous flower motif fabrics on walls and ceilings invite them to the deeper inside of the restaurant. The design motif of walls on the left side of the corridor is a lacquered Japanese drawer and the walls are equipped with bathrooms and storages. The restaurant is compact but it has a big impact with Japanese sexual charms. (Yusaku Kaneshiro + ZOKEI-SYUDAN)
【SHINJUKU HANAMARU】
Location:FOS building 1F, 3-10-10, Shinjuku, Shinuku-ku, Tokyo
Open:Jun. 24th, 2013
Designer:Yusaku Kaneshiro + ZOKEI-SYUDAN
Capacity:22 seats
Photo:Masahiro Ishibashi
兼城祐作+造形集団
http://www.zokei-syudan.co.jp/








