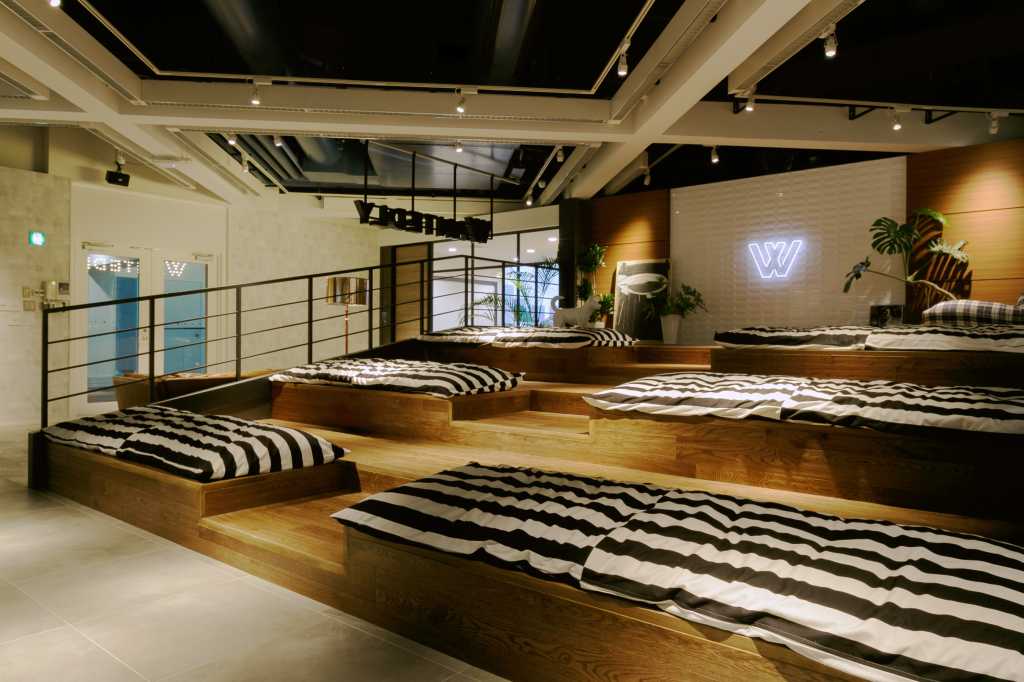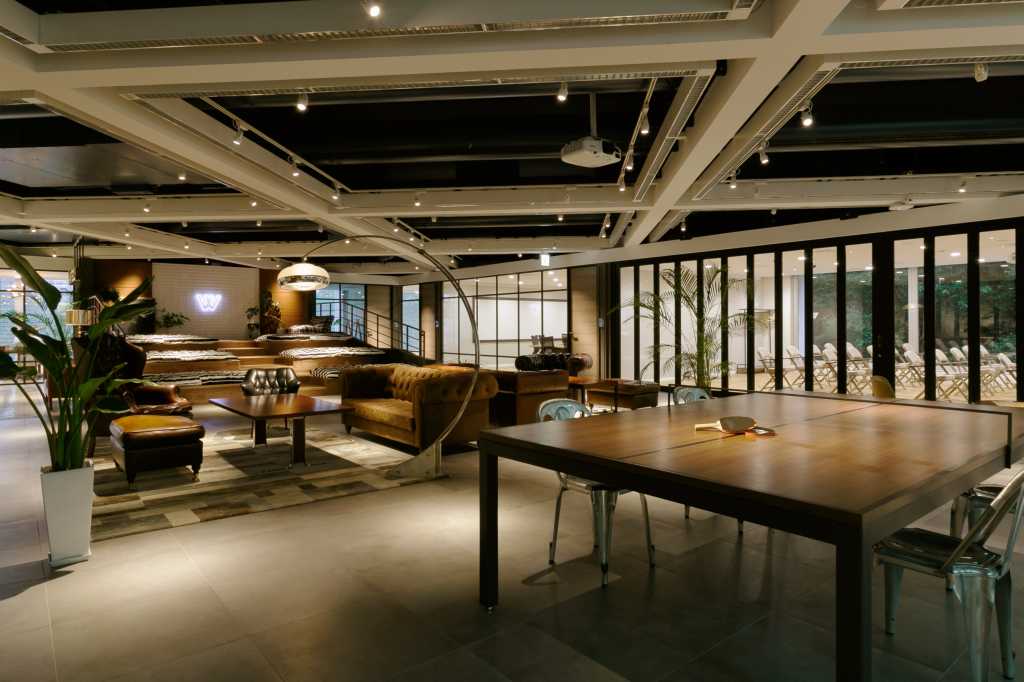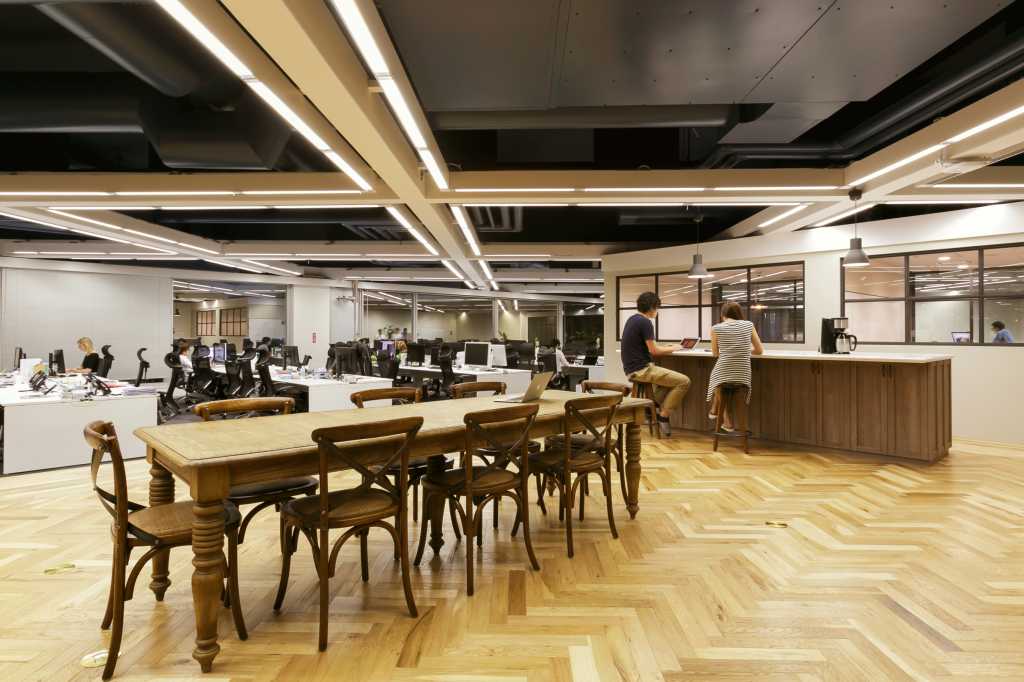



「シゴトでココロオドル人をふやす」というミッションを掲げ、ビジネスSNSサービス「Wantedly」を展開しているWantedly, Inc.のオフィス空間。2010年の設立後、4度目となる今回のオフィス移転では、創造性や新しい価値観を活性化させるような「新しいオフィスのかたち」を意識した。成長企業を支えるオフィスは、増員にも対応できる広い執務スペースを確保しながらも、メインエントランスからロビーにかけての、アンティーク家具をゆったりと配置した広々とした空間が特徴的だ。デザインは特定のジャンルにこだわることなく、エッジの効いたセンスを感じさせる空間をイメージした。ロビー中央の巨大な階段は、腰を掛けて対面のスクリーンを眺めることができ、社内イベントにも柔軟に対応可能なイベント会場兼セミナールームとして計画している。また、ロビーから直接アクセスできるように配置した7つのミーティングルームでは、白金台の豊かな緑が窓全面に広がる。自然の風景と数々のマテリアルやネオンサインが融合した、驚きと遊び心溢れるWantedlyならではのインテリアデザインが完成した。(山下泰樹/DRAFT)
「Wantedly, Inc.」
所在地:東京都港区白金台5-12-7 MG白金台ビル 4階
オープン:2015年6月15日
設計者:DRAFT Inc.
床面積:1100㎡
Photo:遠藤 宏
“To increase people who truly enjoy their jobs”. This is the mission of Wantedly, Inc. which provides a business SNS service, named “Wantedly”. Since their foundation year 2010, they have moved their office 3 times and decided 4th time relocation. We paid attention to creating “a new type of office” which revitalizes creativities or new values. The biggest feature of this office is a wide and open space with antique furniture in a main entrance and lobby area. The wide working space can accept increasing number of staff in a growth corporation. The design concept is an edgy space with a good sense, having no specific genre. Employees can sit down on the large stair placed in the center of the lobby and watch a screen right in front of their eyes. This space was planned to be used also as event space or seminar room. 7 meeting rooms directly connected to the lobby have windows through which you can see leafy scenery of Shirokanedai area. Surprising and playful interior design with natural scenery, diverse materials and neon signs was completed, showing Wantedly’s philosophy well. (Taiju Yamashita / DRAFT)
【Wantedly, Inc.】
Location:MG Shirokanedai building 4F, 5-12-7, Shirokanedai, Minato-ku, Tokyo
Open:Jun. 15th, 2015
Designer:DRAFT Inc.
Floor area:1100㎡
Photo:Hiroshi Endo








