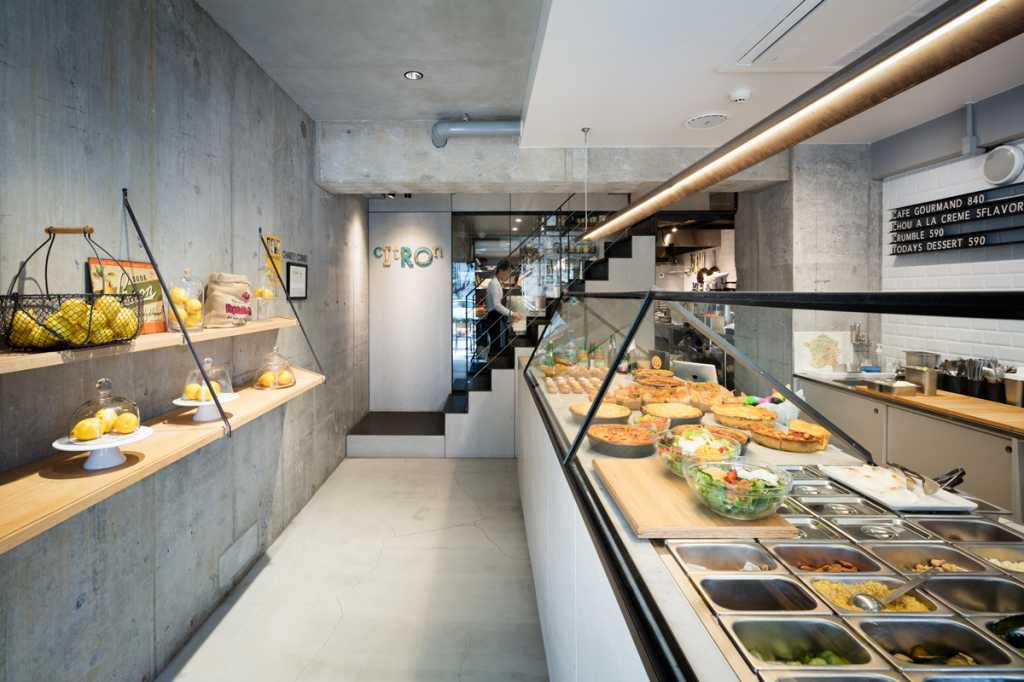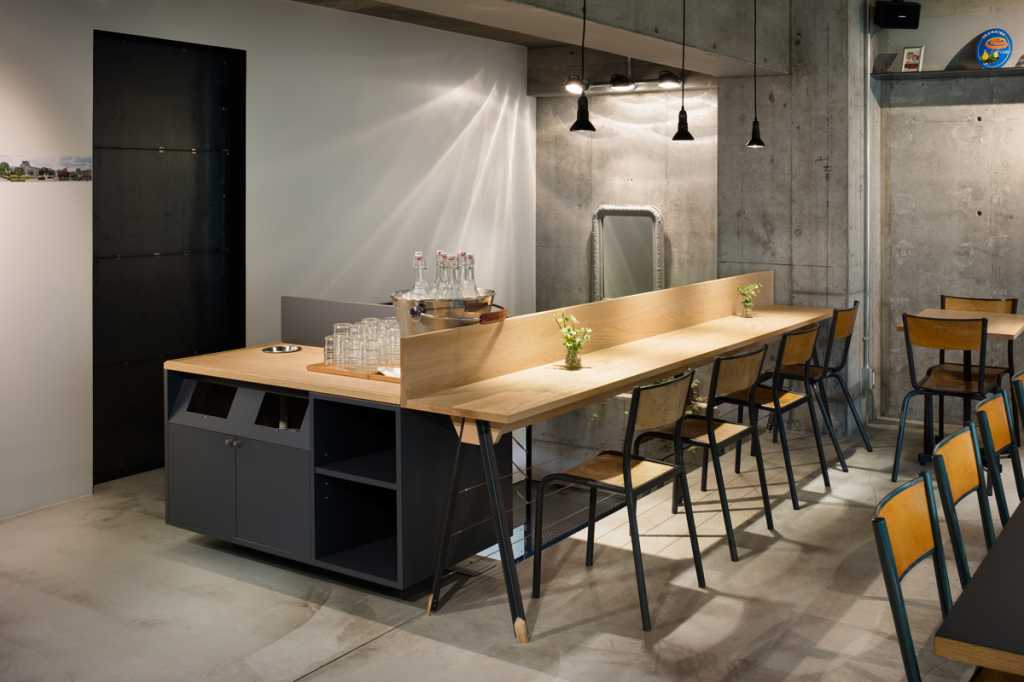



「シトロン」は、オーガニックベジタリアンレストランである。野菜という生の素材を扱うお店を設計する上で、クライアントが望み、我々が考えたことは、空間においても素材を丁寧に扱うお店であること。それをクライアントは“インダストリアル”と呼んだが、既存のコンクリートや黒皮の鉄のようなラフな素材においても、生の素材のように丁寧に扱うことを念頭においた。例えば、照明器具や家具のディテール(部品や金具など)をエントランスのまわりにも反復させるように使用。また、ショーケースとそれを照らす照明はスチールのアングル材を加工しているが、棚、エントランスの扉にも同様のディテールを反復した。エントランスから2階まで続く素材とディテールのつながりは、お店としての一体感をつくり出している。イス、タイル、照明器具の一部はクライアントがフランスから買い付けたもの。それらのアンティークが、レストランとしてはやや素朴で冷たくなりすぎるスケルトン空間に彩りを与える。同時にその家具と空間をつなぐモノとして、我々が丁寧に扱いデザインした“インダストリアルな部品たち”が役に立っている。(芦沢啓治/芦沢啓治建築設計事務所)
「CITRON」
所在地:東京都港区 南青山2-27-21 セイリンビル1階、2階
オープン:2015年7月4日
設計:芦沢啓治建築設計事務所
床面積:1階39.16㎡ 2階59.84m2
客席数:42席
Photo:太田拓実
“CITRON” is an organic vegetarian restaurant. Planning a restaurant that handles with fresh vegetable, what the client wanted and we thought about was to create space where materials are handled with care. The client called this style industrial and we paid careful attention even to rough materials such as existing concrete or black iron coating. For example, we repeatedly used lighting equipment and furniture details (small parts or hardware) also in the entrance area. Showcases and lightings to light them are made with processed angle materials that are also used repeatedly in shelves and the entrance door. The sequence of materials and details from the entrance to the second floor results in the unity of the store.
Some of chairs, tiles, and lightings are imported from France by the client. These antiques add a nice touch in the simple space that may become too much rustic or cool. The industrial parts we designed function to connect those antique items and the space. (Keiji Ashizawa / Keiji Ashizawa Design)
【CITRON】
Location:Seirin building 1F & 2F, 2-27-21, Minamiaoyama, Minato-ku, Tokyo
Open:Jul. 4th, 2015
Designer:Keiji Ashizawa Design
Floor area:1F/39.16㎡ 2F/59.84㎡
Capacity:42 seats
Photo:Takumi Ota








