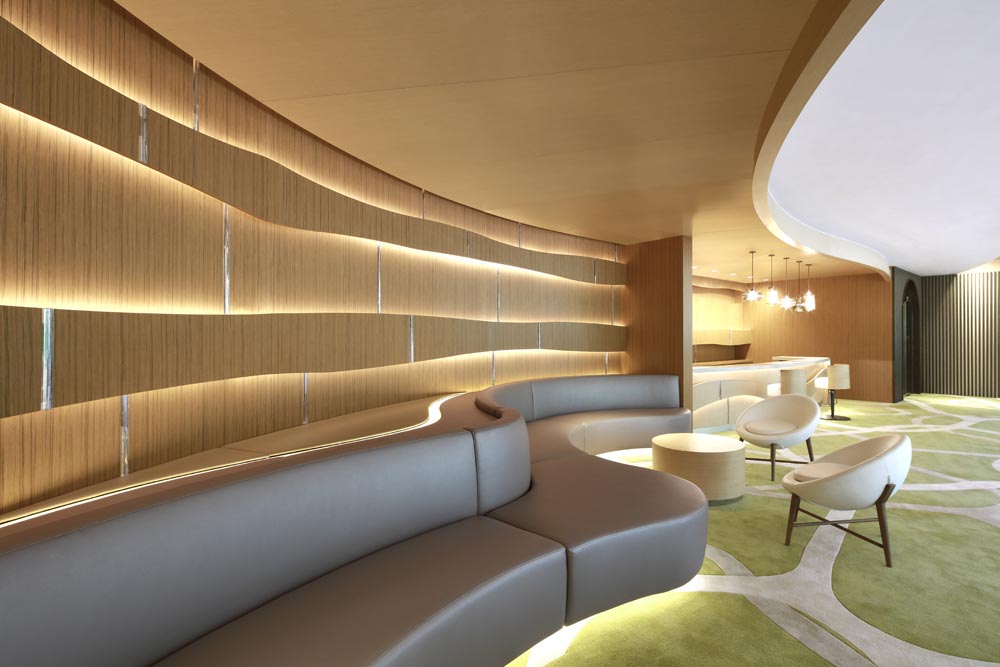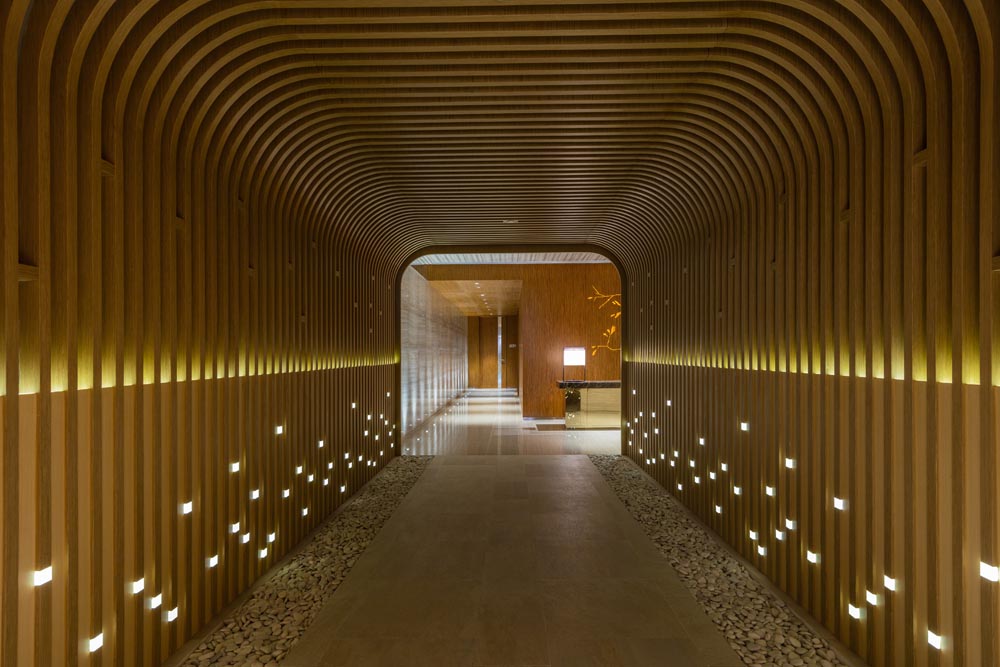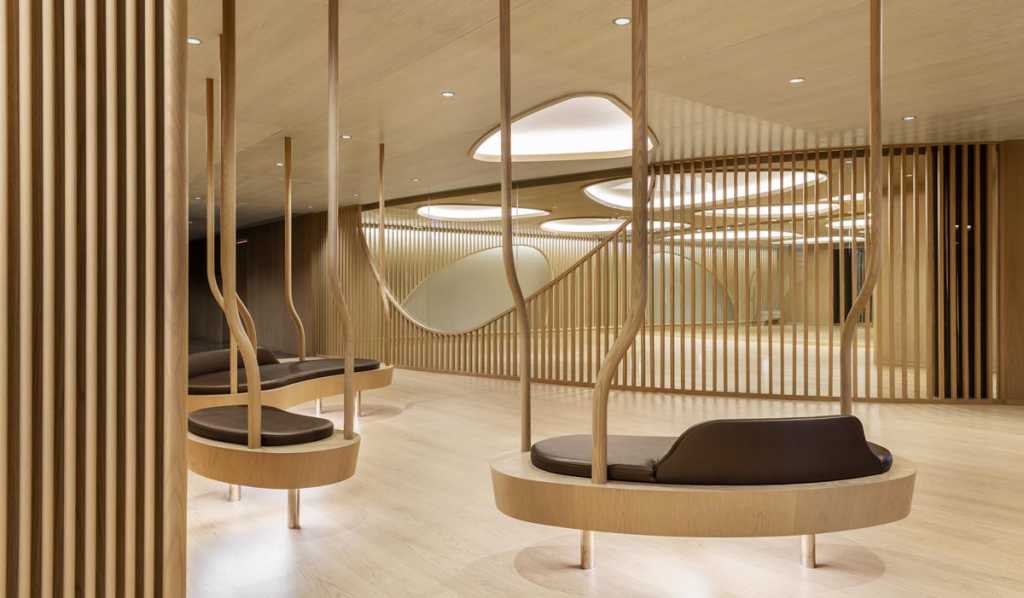
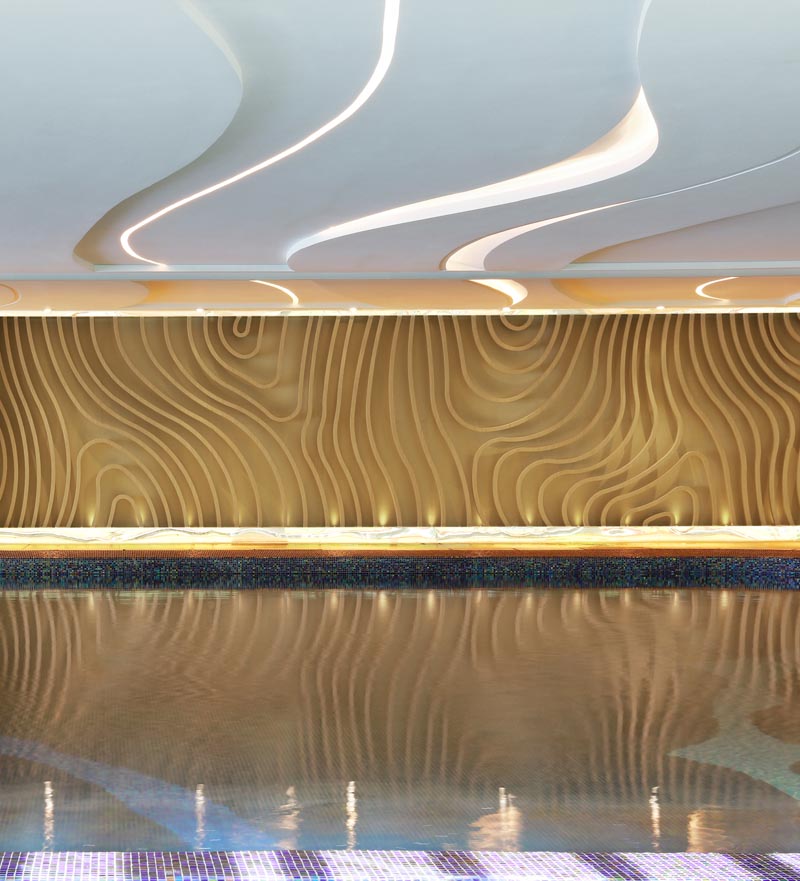
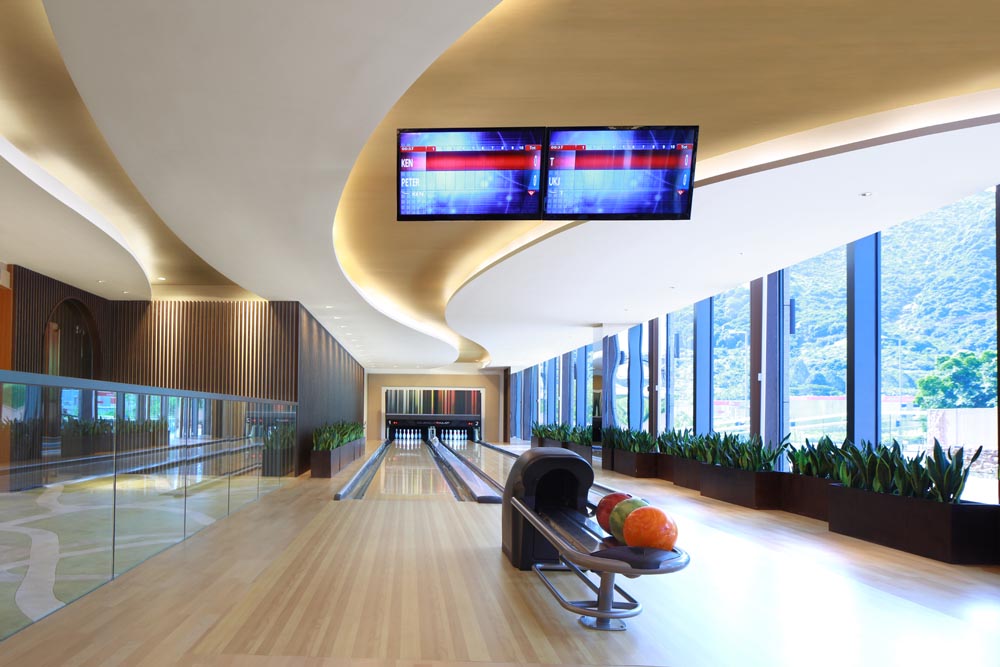
「Visionary」は、香港の東涌(Tung Chung)にマンションの付帯施設としてオープンした3階建てのクラブハウスです。都会の喧噪や慌ただしい生活から離れ、心身ともにリラックスでき、原点に立ち返ることができるような空間を目指しました。デザインの中心となるテーマは、自然で調和のとれた環境を創り出すこと。特注した木材と天然の石材を、それぞれの色や形を活かしながら配置し、現代的でありつつも仏教の禅にも似た静けさと温かさを、空間全体に生み出しています。ゲストたちは、エントランスのらせん階段や明るいトンネル状の通路を歩く中で、安らぎと喜びに満ちたオアシスを楽しむための心の準備を整えます。瞑想や気軽なディナー、はたまたトレーニングなど、心の平和を取り戻す様々な用途で頻繁に利用することが可能です。湾曲した輪郭を持ったパーティション、波打つような構造が空間全体に広がり、ユニークな床のパターンともマッチして、光と曲線の相互作用を生んでいます。解放感ある空間は最小限かつ繊細に組み立てられていて、機能の異なるそれぞれの区画の壁を取り払い、シームレスにつなぐという、非区分化を意識した設計になっています。細部のデザインは、ゲストたちを楽しませつつも過剰な装飾で威圧感が出ないように配慮、バックライト付きの造作なども簡潔に納まるようアレンジしています。(PAL)
「Visionary」
所在地:Ying Tung Road, Tung Chung, Hong Kong
開設:2016年
設計:PAL Design Consultants Ltd. Joey Ho Daniel Leung Joslyn Lam
床面積:2,251㎡
Photo:Dick Liu
Nested in Tung Chung, Hong Kong, the three-storey residential clubhouse Visionary invites its exclusive guests to truly relax and go back to basics in a serene getaway from the bustling urban life and cityscape – and to induce both body and inner well-being.
A central theme of the design here is specifically about creating a natural and harmonious environment. Tailored timber and natural stone in their various shapes and hues echo the overall calm but warm atmosphere, in a zen-like but contemporary setting.
Guests are first brought through by a whirling staircase and then welcomed by a well-lit tunnel-like corridor to prepare them into an oasis of peace and joy. Each clubhouse user can frequent this place whether for meditation, casual dining and physical training finding peace of mind here. The sinuous contours of individual partitions and undulating structures span elegantly across its spacious interiors in a clever interplay between light and curves, further completed with equally matching floor pattern. Minimalist yet sensitive, the open plan of this clubhouse is very much about taking into consideration a non-compartmentalised spatial approach which breaks down and seamlessly connects each functional area. Details abound which delight guests without overwhelming them with excessive and arbitrary decorations, including subtly back-lit fine sculpting elements, all fitted simply and neatly with thoughtful lighting arrangements.(PAL)
【Visionary】
Location:Ying Tung Road, Tung Chung, Hong Kong
Open:2016
Designer:PAL Design Consultants Ltd. Joey Ho Daniel Leung Joslyn Lam
Built area:2,251㎡
Photo:Dick Liu

